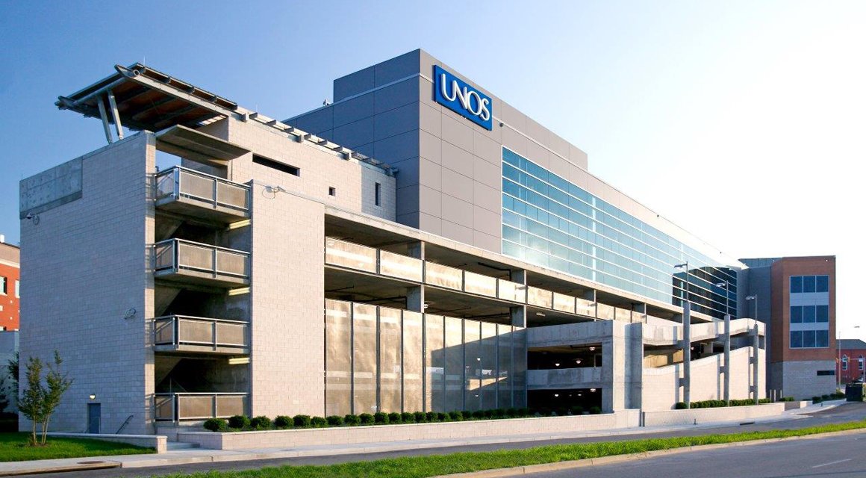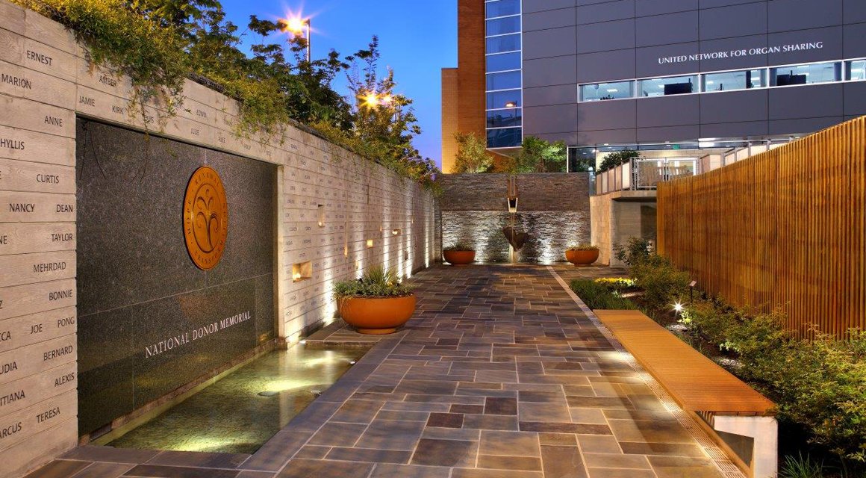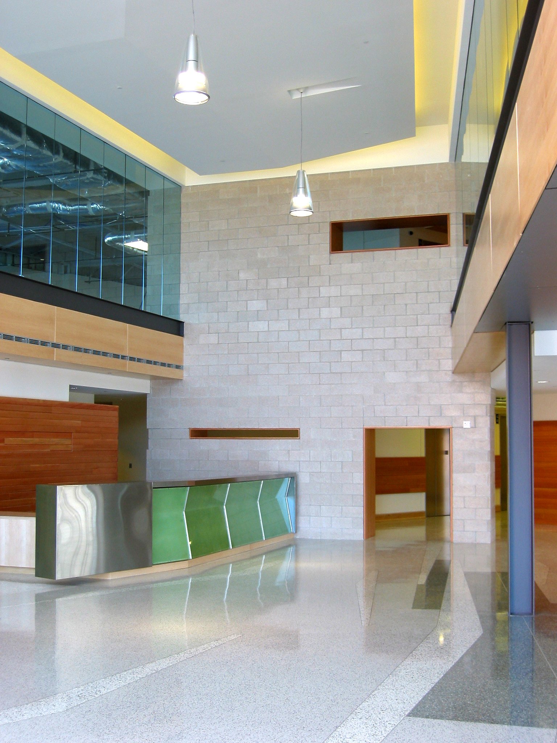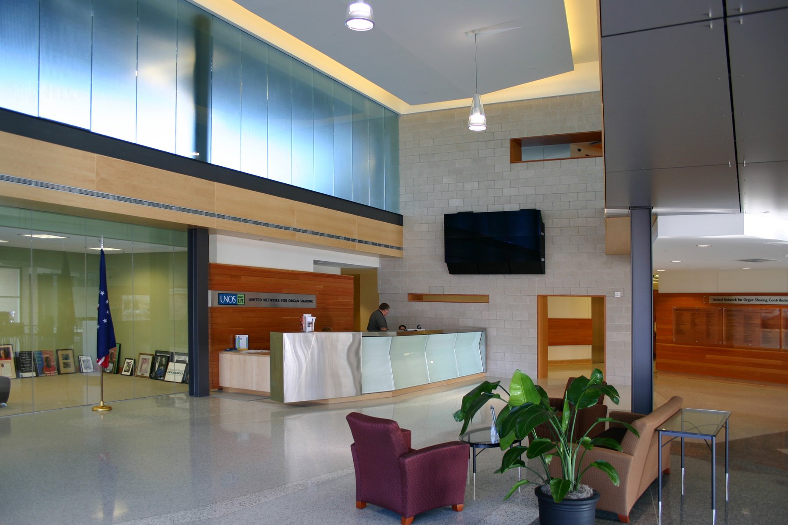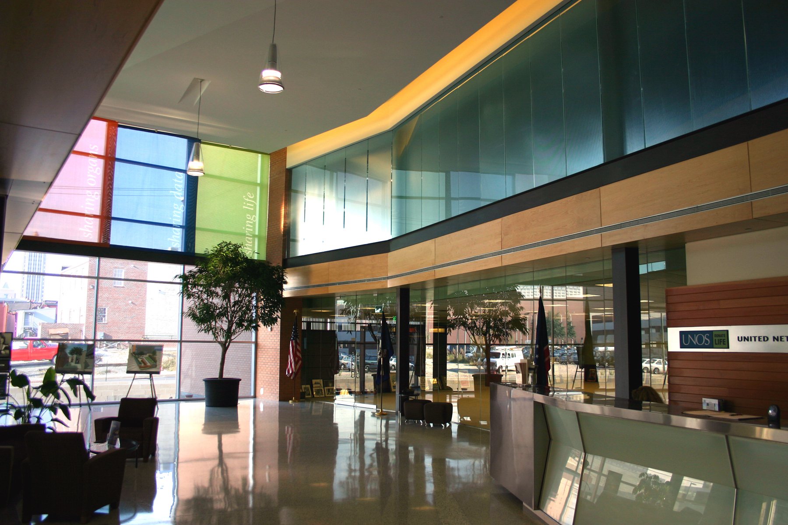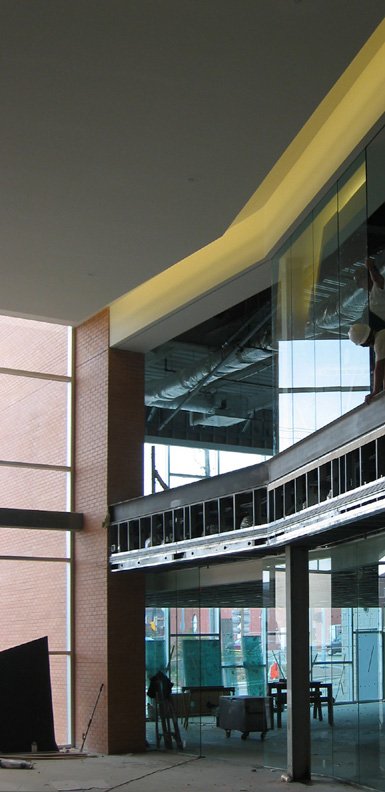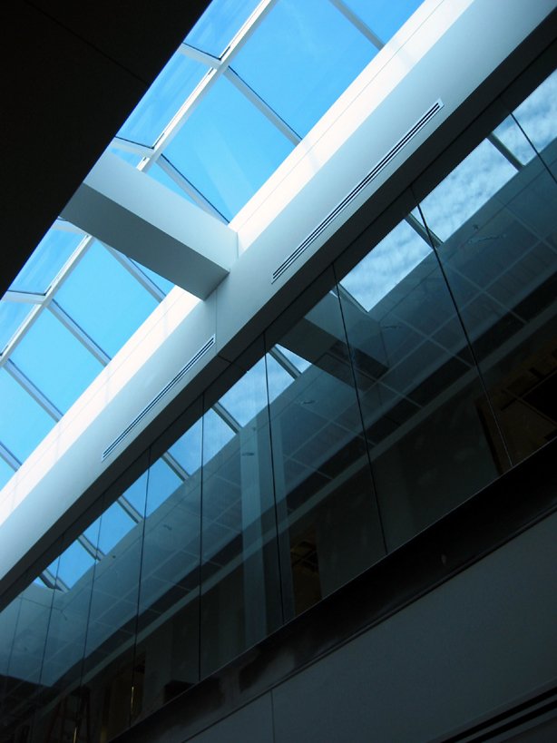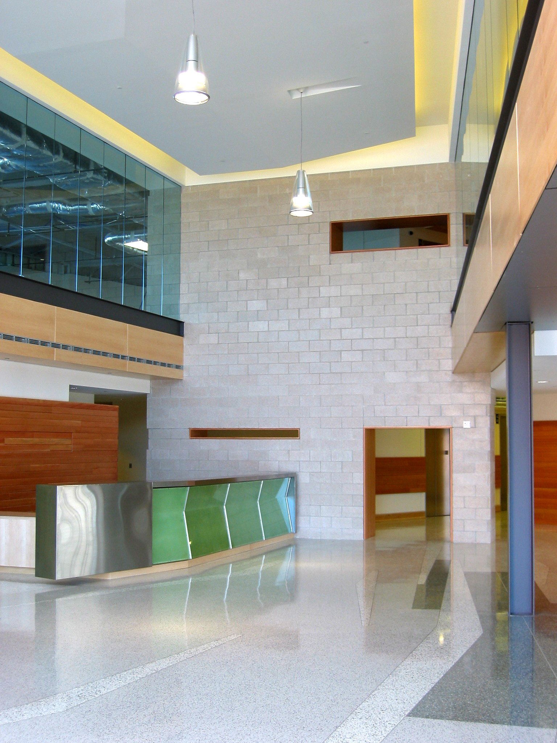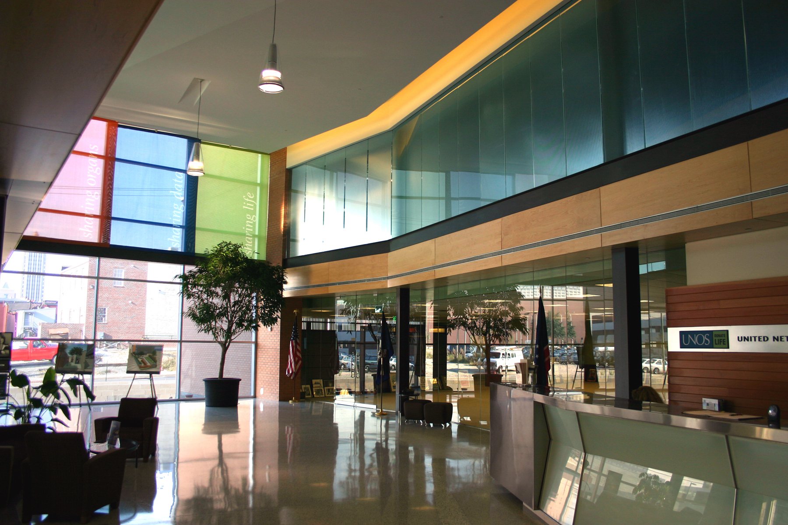UNOS
Supporting the organ donation process and the sacrifice and impact of organ donation.
Anchoring the northwest corner of the Virginia Biotechnology Research Park, this 90,000 SF office building consolidates the client’s existing facilities into a single corporate headquarters. The interior architecture is defined by two three-story atrium spaces that are bathed in natural light. The organ center, the centerpiece of UNOS, occupies the third floor atrium and is a playful composition of douglas fir, aluminum storefront, colorful wall surfaces, and custom-designed Call Center workstations.
Organ Donation
Market: Corporate
Location: Richmond
Size: 90,000 SF
Year Completed: 2003
APPROACH
Influencedby the parcel’s unique shape and adjacent expressway interchange, the site planning strategy achieves two objectives; one, it balances the relationship of building to landscape by integrating a controlled / secured parking facility for UNOS, and two, it orients the building lengthwise along Third Street in order to create a buffer between the expressway interchange and a 10,000 square foot national memorial for organ and tissue donors. UNOS was the first building in the Mid-Atlantic to incorporate trespa cladding - an ecologically sensitive rainscreen made from recycled wood.
Masonry, concrete, ground-face block, metal panel, and curtain wall comprise the balance of the material palette.The ground floor lobby and atrium was designed to have a reciprocal relationship with the memorial garden outside of the curtain wall envelope. Conceived as garden wall extensions, ground-face masonry surfaces form the backdrop for a sophisticated palette of terrazzo, trespa, maple, douglas fir, stainless steel, and butt-glazed surfaces.
