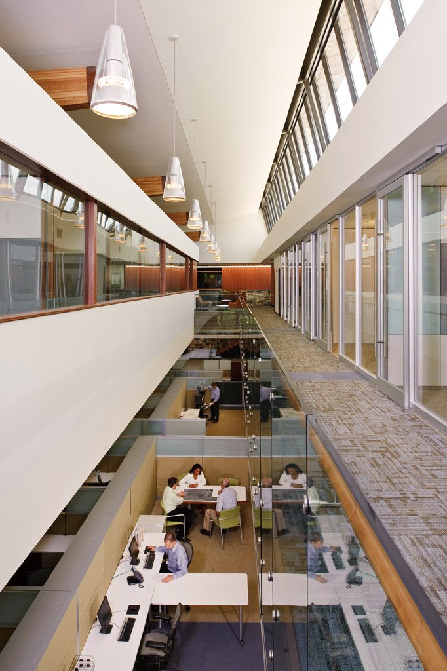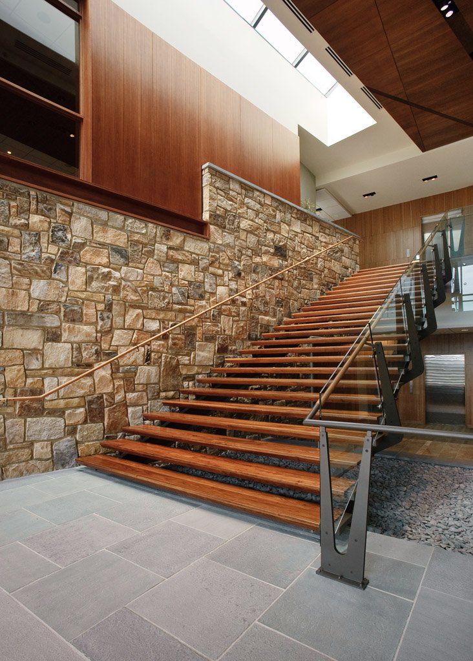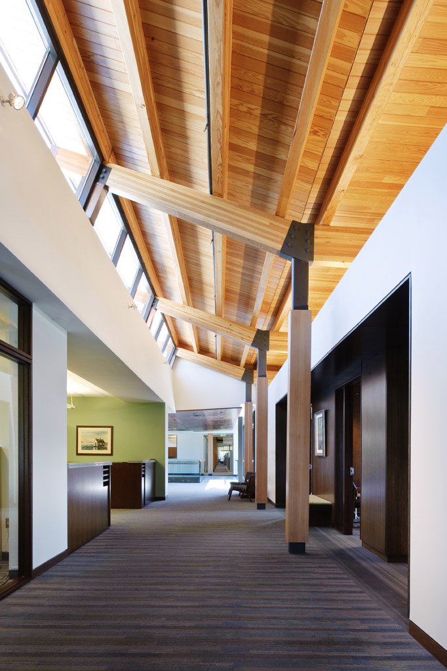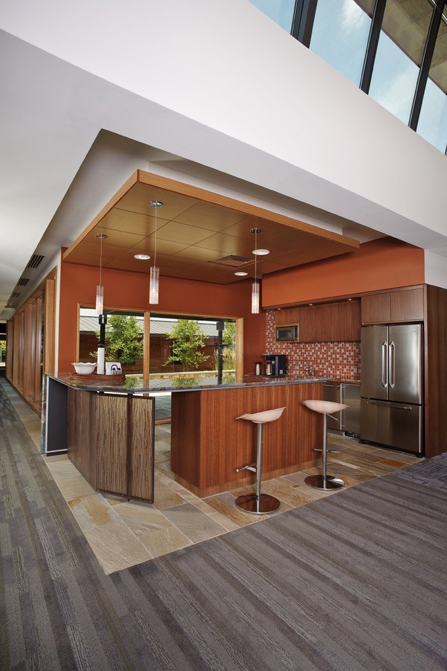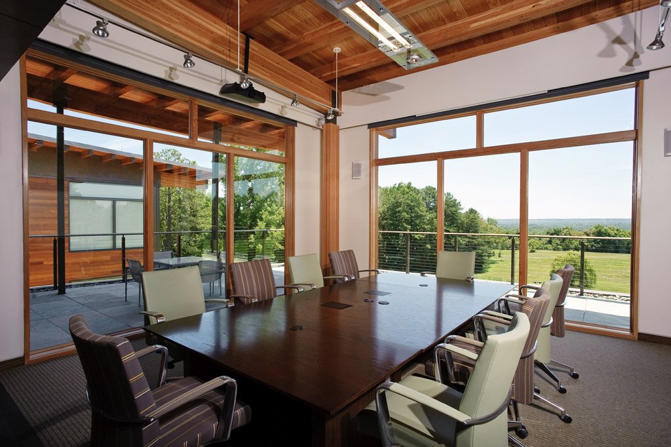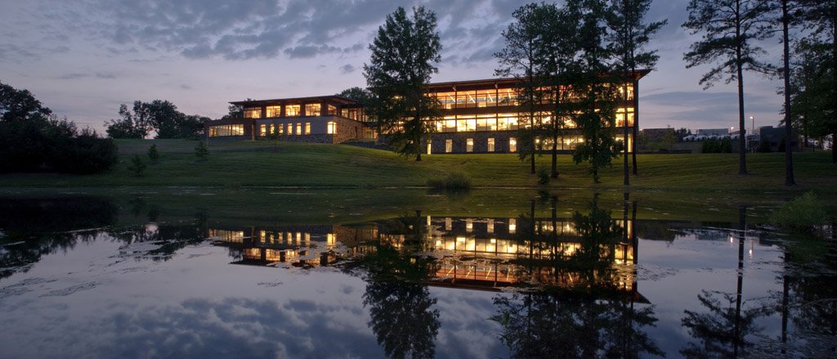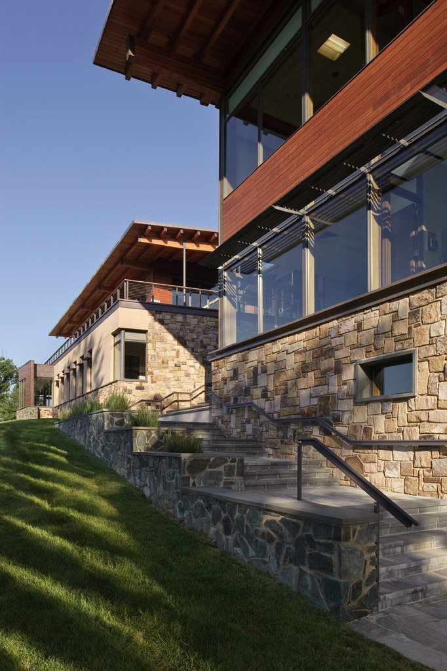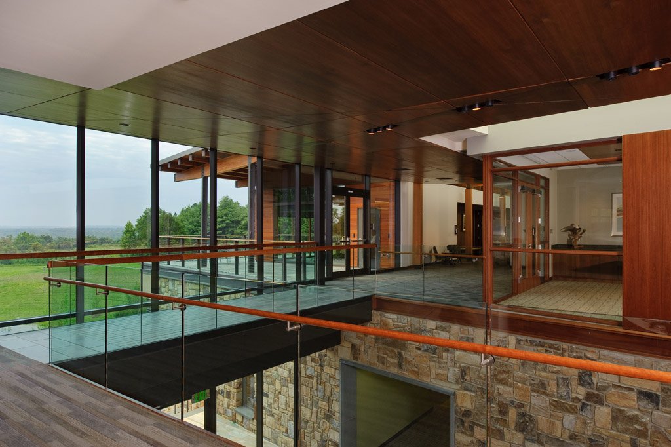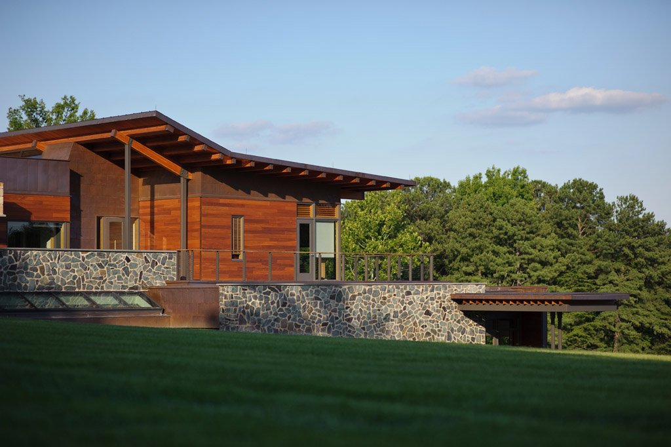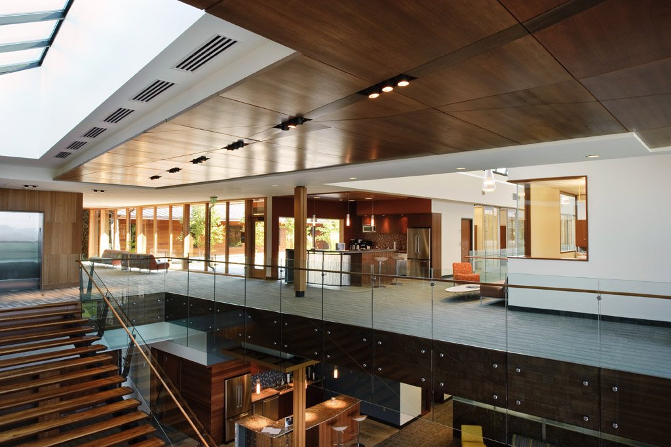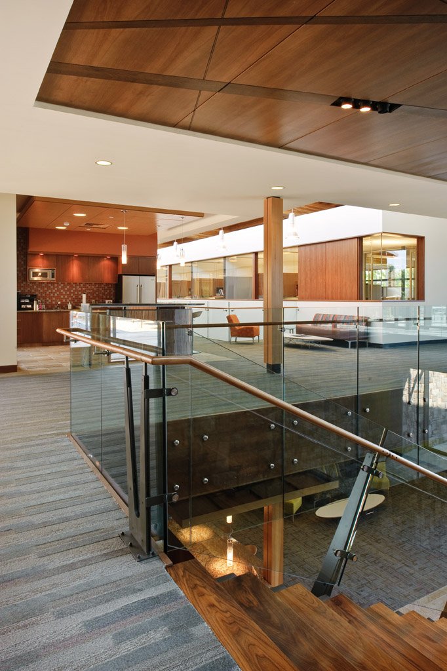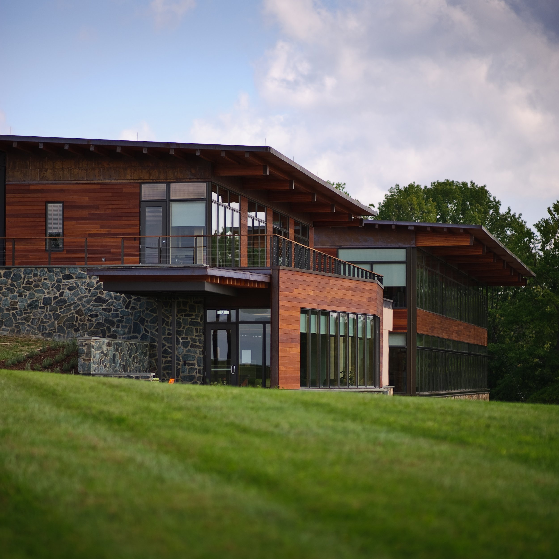Luckstone
This corporate HQ pays tribute to the surrounding landscape and the stone they supply, through creative space solutions and its material palette.
Facing unprecedented growth, Luck Stone sought the services of smbw to design a substantial renovation and addition to their 35-year old headquarters. Via selective demolition, a seamless integration of old and new structures was achieved to accommodate space needs growth from 29,000 SF to 85,000 SF.
Crushed Stone Supplier
Market: Corporate
Location: Richmond
Size: 85,000 SF
Year Completed: 2008
APPROACH
So as not to compromise the quiet presence of the low-slung existing structure, the design solution was to nestle the expansion into the hillside which suppressed the massive scale of the new three-story construction. Through thoughtful analysis of the existing conditions, smbw preserved and enhanced the best qualities of the facility such as the courtyard spaces that are shaped as the building embraces the landscape.
The synthesis of these physical attributes with the client’s evolving corporate culture create spaces that are open, collaborative, and formally connected to the landscape via eight outdoor rooms. Large amounts of glass create a visual connection to these rooms while bringing in as much natural light as possible. Cheerful color palettes and natural materials visually activate the interiors creating an environment that is warm, comfortable, and invigorating.
