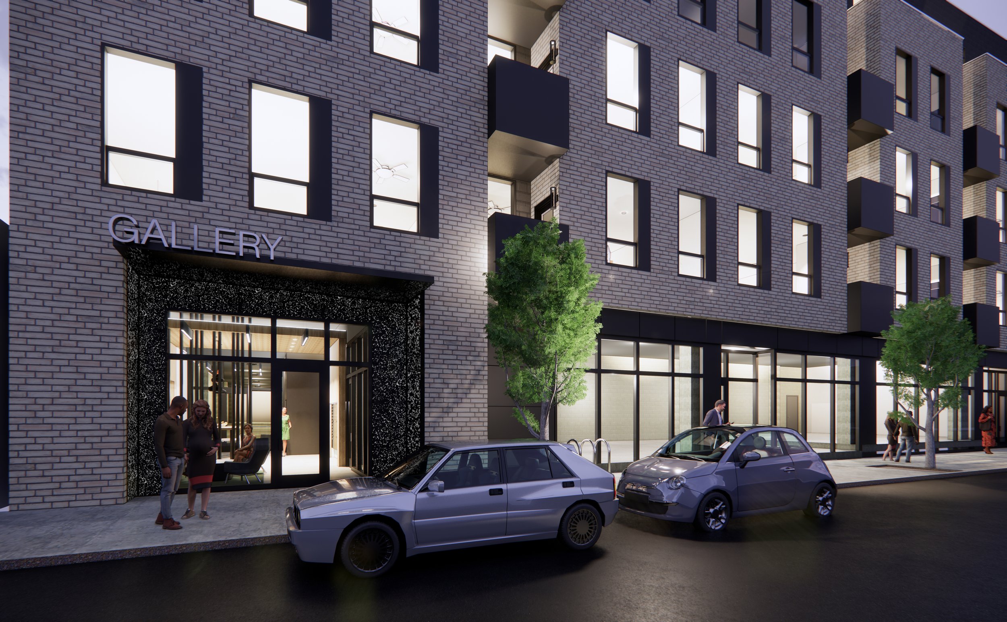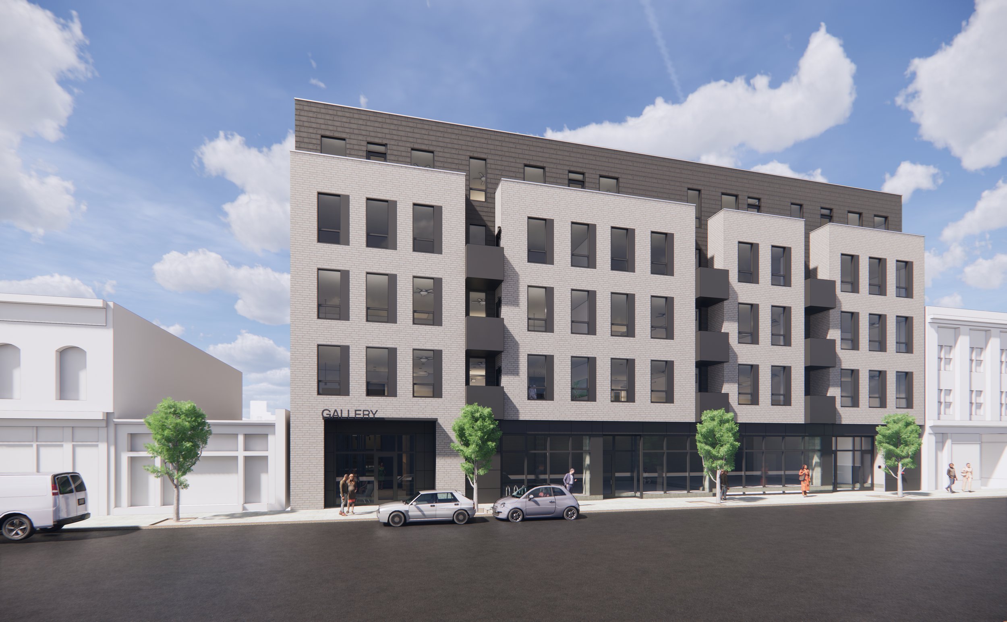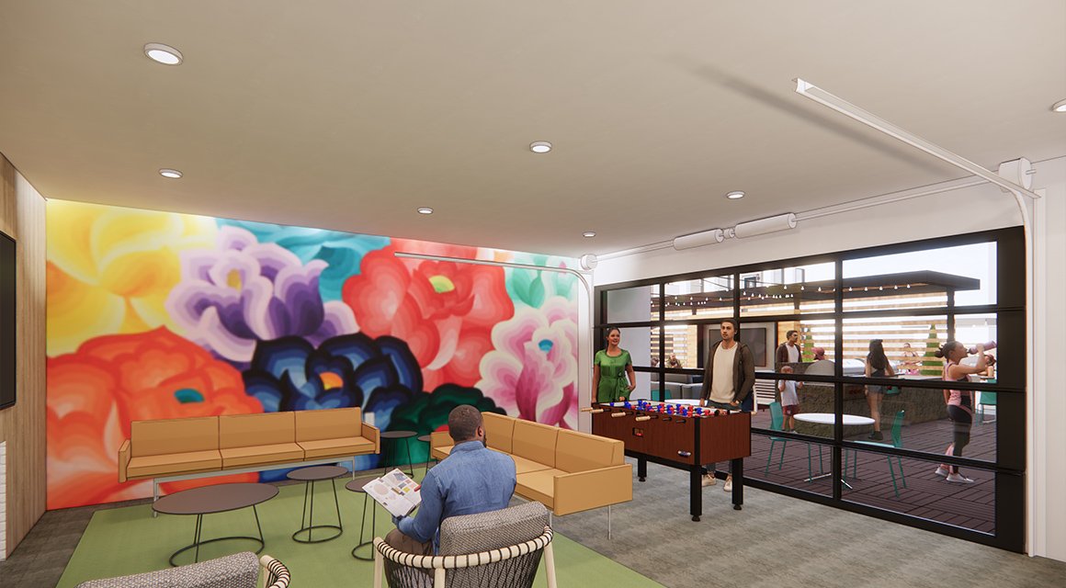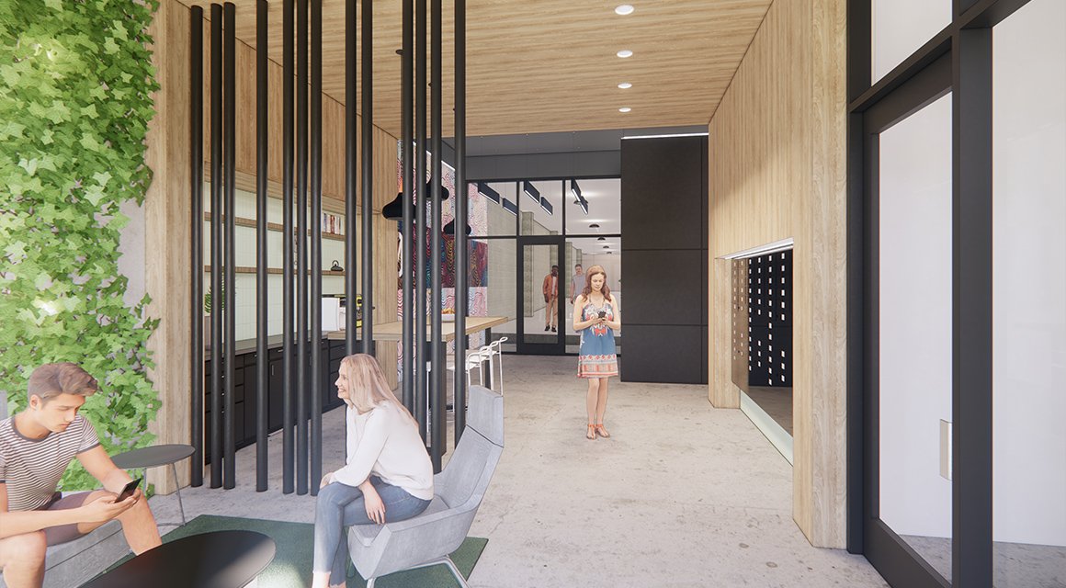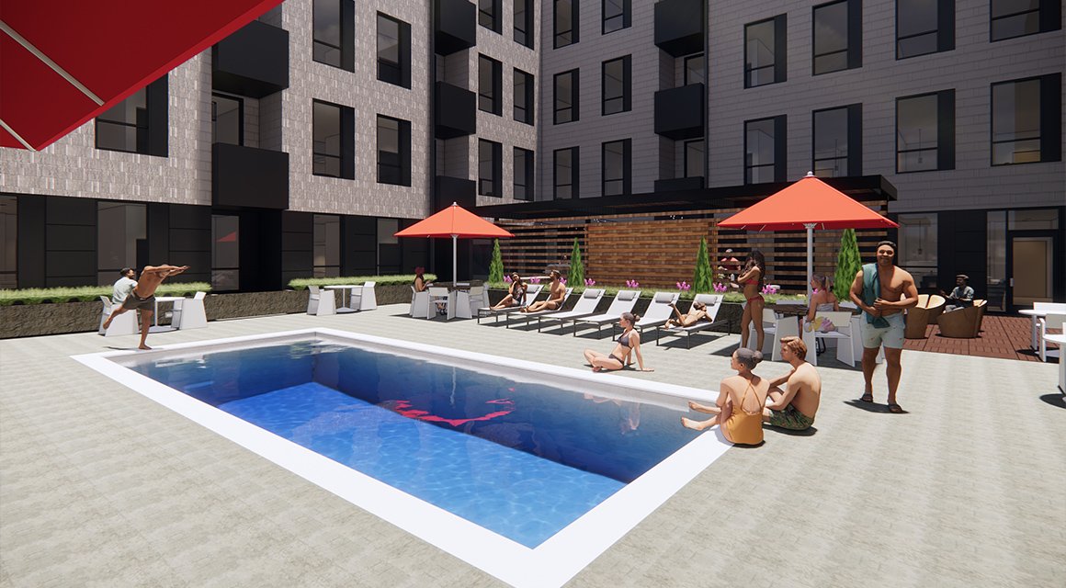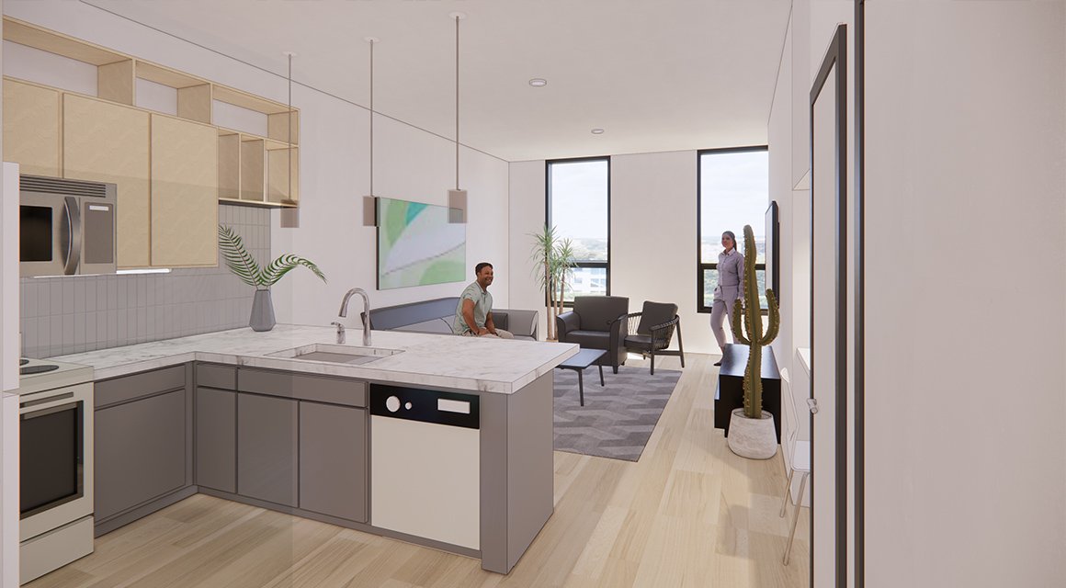The Gallery
A mixed-use sister project to smbw’s Lighthouse Lofts project, The Gallery pays homage to the many murals of Manchester.
The Gallery’s design utilizes many of the same materials and design ques of its companion but scales to a much larger development. With an elongated primary facade along Hull Street, the architecture is modulated with balconies along its 4 bays, creating clean break points to humanize the façade while also further serving to create an activated street frontage that scales to its neighboring historic context.
Project Profile Coming Soon
Retail + Apartments
Market: Mixed-Use
Location: Richmond
Size: 101,804 SF
The project features considerable amenities, including a fitness center, community room, pool, dog run, outdoor community space, dog wash, community kitchen, bike storage, package delivery service, EV charging stations, street level retail, and flex office space. Through the name and integrated art and murals throughout the space, smbw crafted a signature brand that relates back to the neighborhood’s context.
BUILDING DETAILS
The Gallery features 86 one and two bedroom units. Structure parking is a fixture of the project with one space per unit. The primary materials incorporated into the design include brick, EIFS, Nichiha.
AMENITIES + BRANDING
