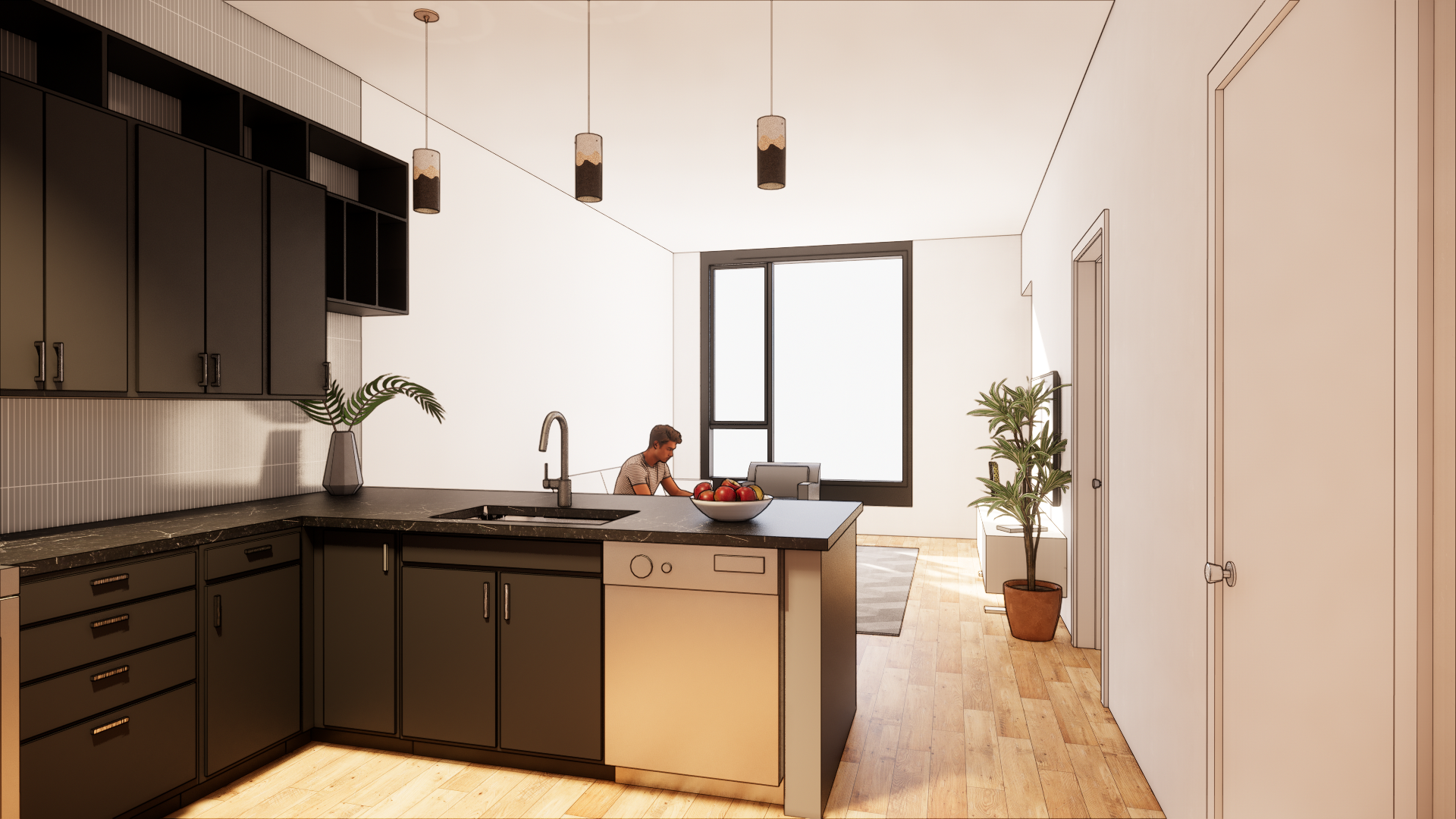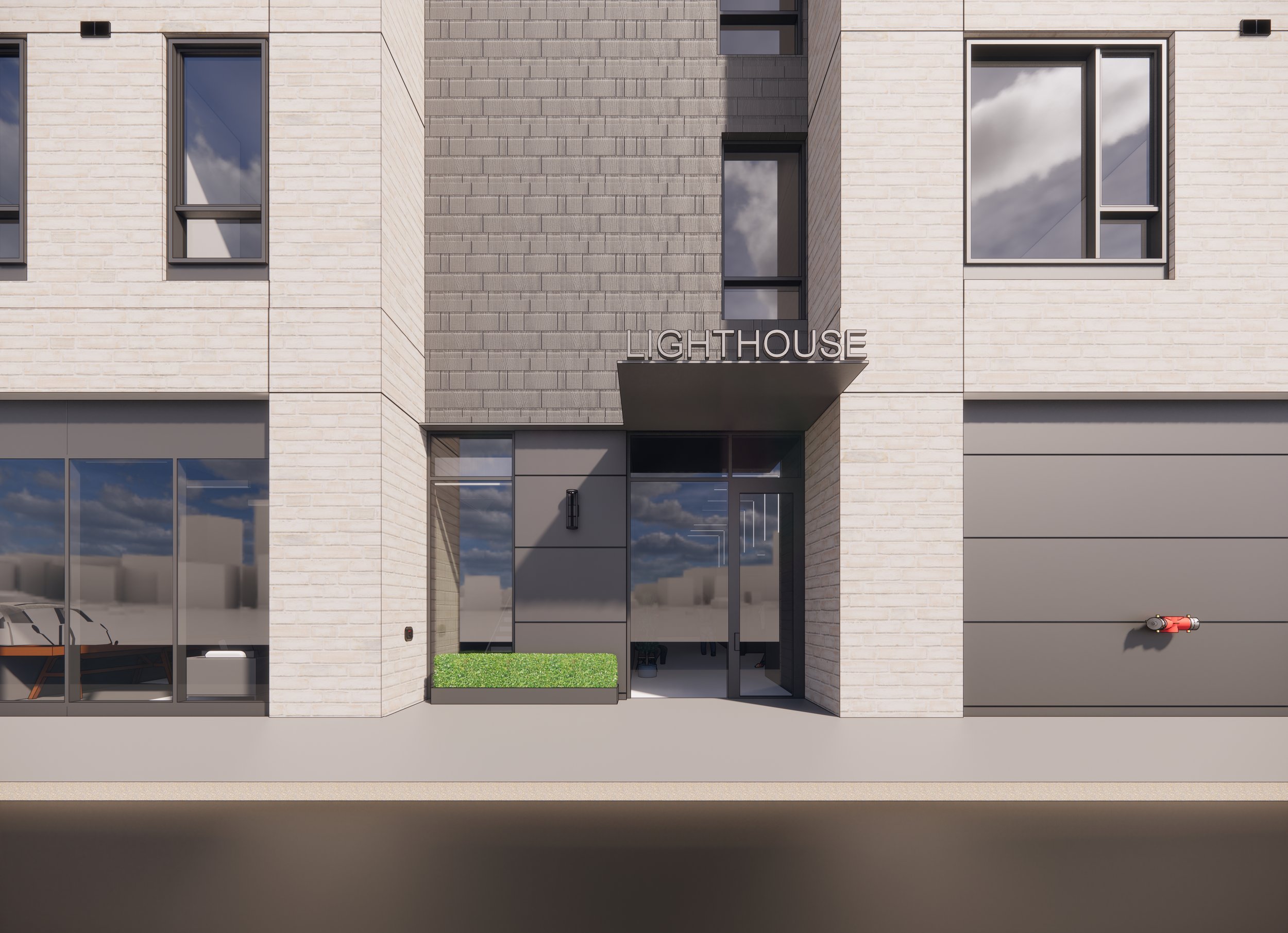Lighthouse Lofts
This development takes cues from Manchester’s rich history in an effort to better integrate into the neighborhood’s urban fabric.
The form of the building is a nod to the traditional commercial buildings along Hull Street, and the metal window shrouds are a modern interpretation of the long vertical windows in the neighboring buildings. The top floor is recessed to create a penthouse level clad in a darker shingle material that allows the building to scale down to neighboring buildings.
Project Profile Coming Soon
Retail + Apartments
Market: Mixed-Use
Location: Richmond
Size: 24,357 SF
The project features amenities like a community room, outdoor community space, and bike storage.
BUILDING DETAILS
Lighthouse Lofts features 24 units. The primary materials incorporated into the design include brick and Nichiha
AMENITIES + BRANDING



