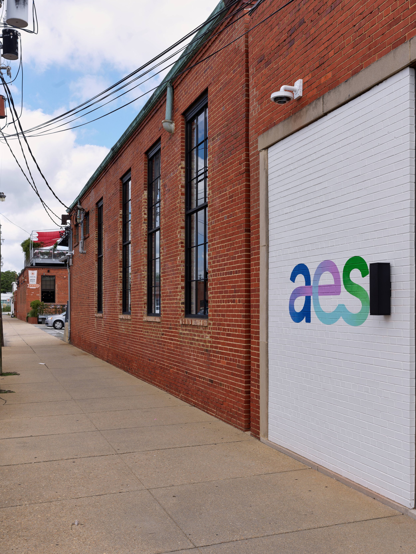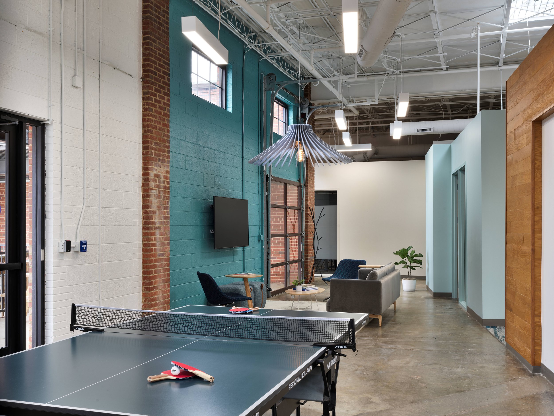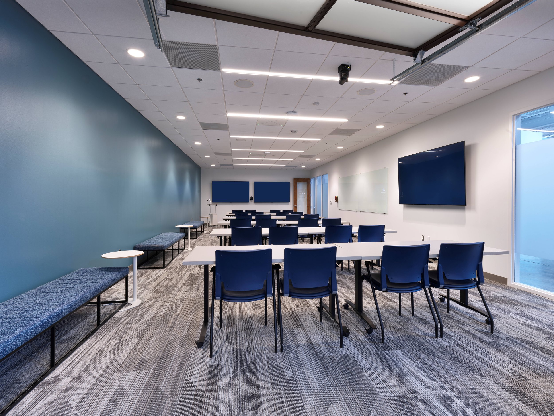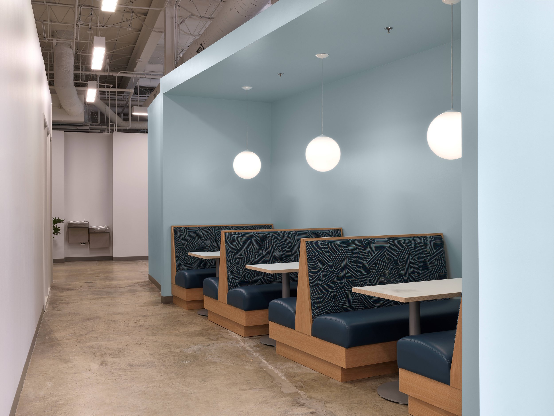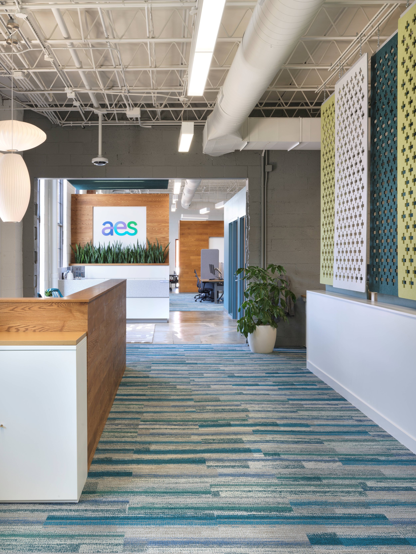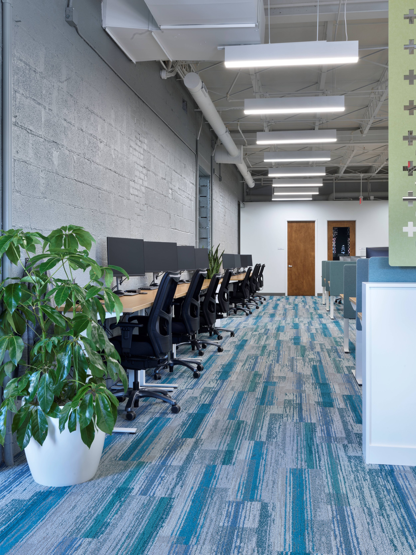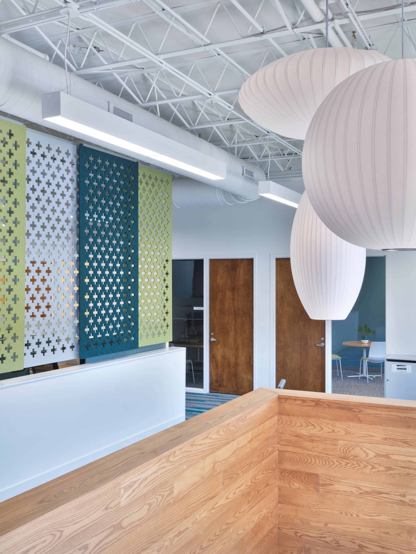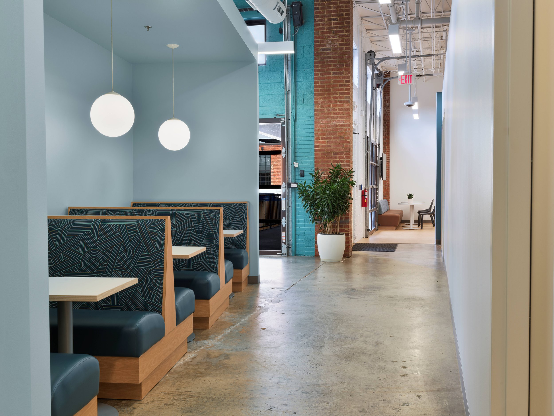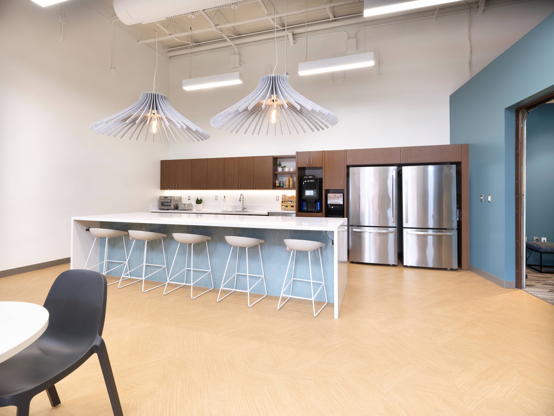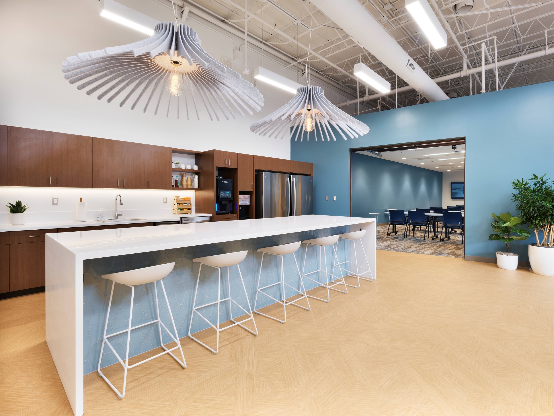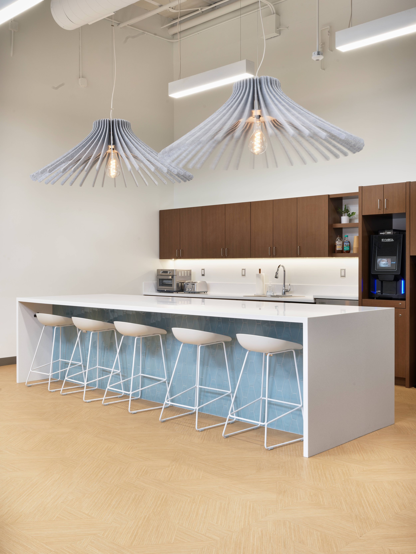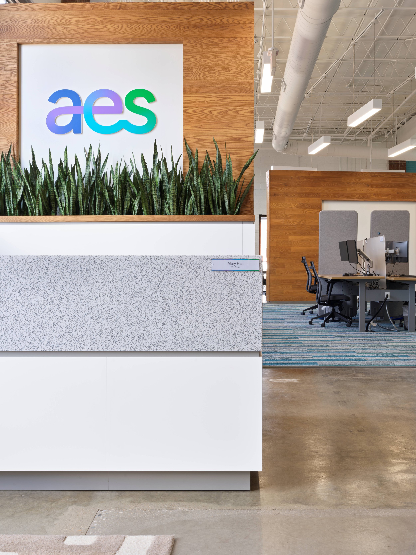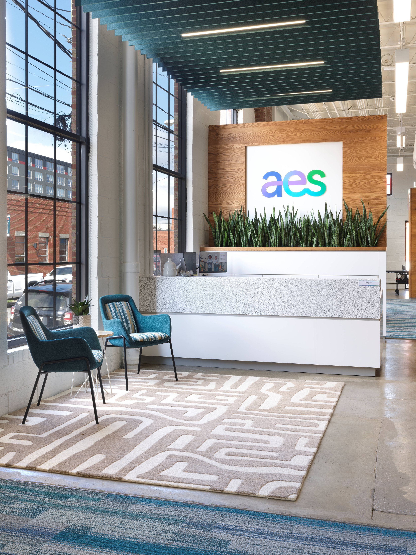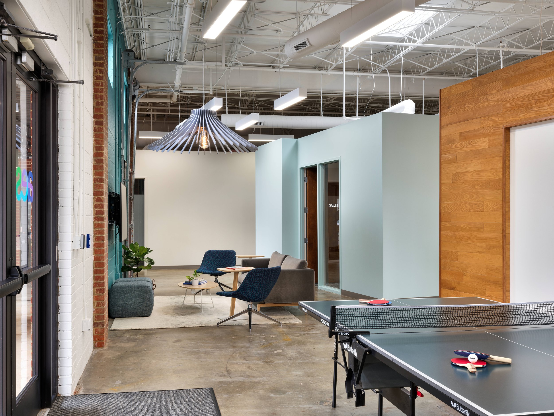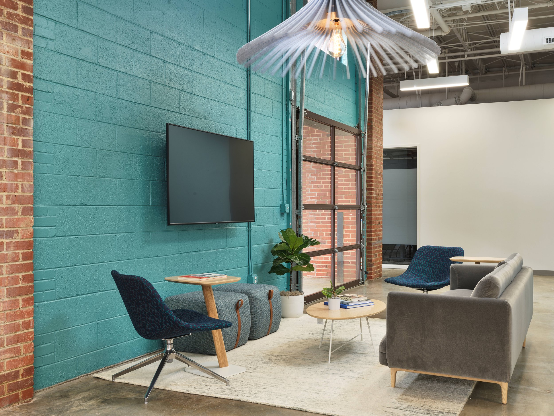AES Clean Energy
A functional, purposeful, branded design that accommodates growth and encourages retention.
AES Clean Energy, a global energy company that provides clean, renewable energy sources, desired an office that was accessible for their staff and clients. Their new space in Scott’s addition provides space for future growth, accommodates staff visiting from other locations, attracts the new generation of talent and encourage staff to return to office, and emphasizes natural light and wellness.
Project profile coming soon.
Energy Company
Market: Corporate
Location: Richmond
Year Completed: 2024
APPROACH
In moving to their new location, AES took on a larger footprint that offers two separate open office areas with surrounding phone rooms, hoteling offices, agile offices, and conference rooms for staff to quickly jump in. The office features a large training room that opens up to the café and adjacent porches with folding garage doors, and a café with a large island and banquette that encourages staff to gather and host office events.
The space celebrates the building’s history through touches like exposed brick with trade stamps while toning down some of the industrial elements to better fit the AES brand. The space was brightened up by painting the exposed CMU walls and ceiling, punching in additional windows, new lighting, and plants. It has a clean, bold palette with natural wood elements and playful accent patterns in the furniture and rugs.
