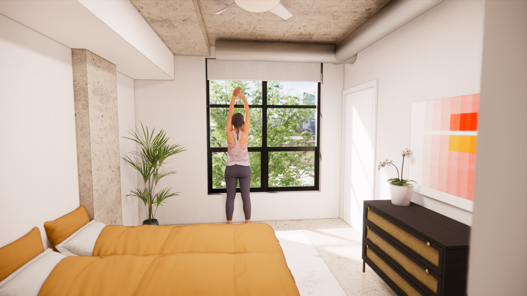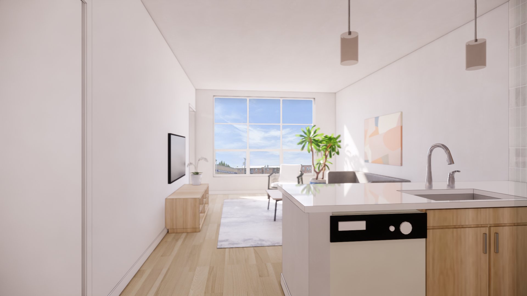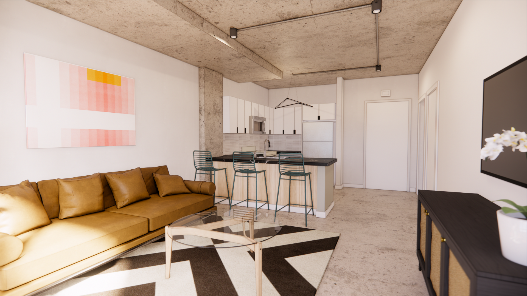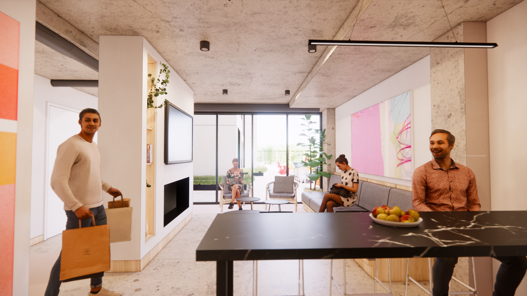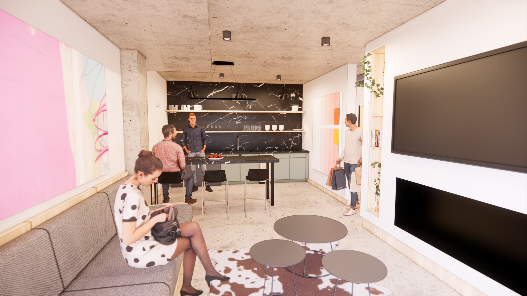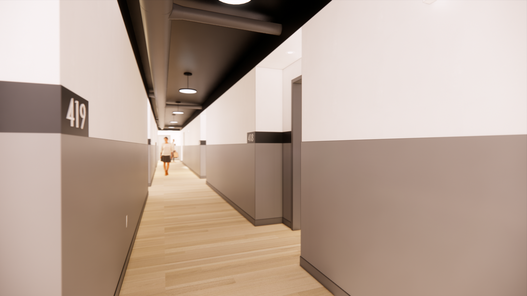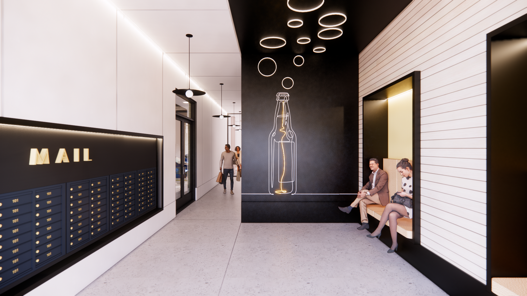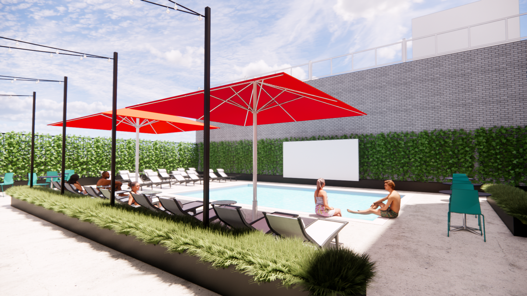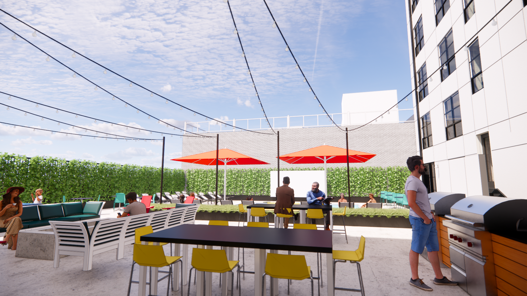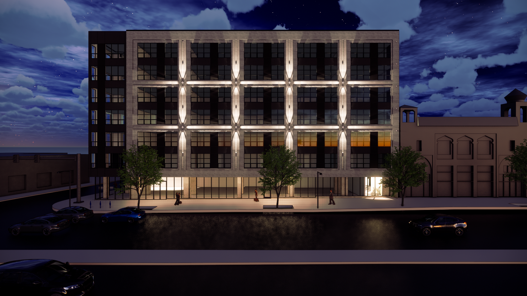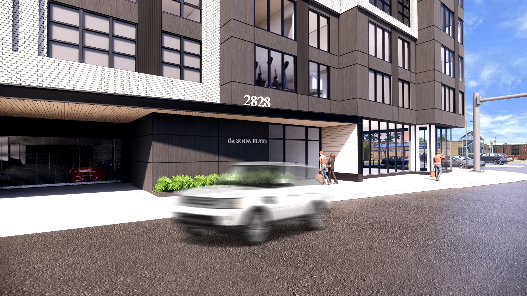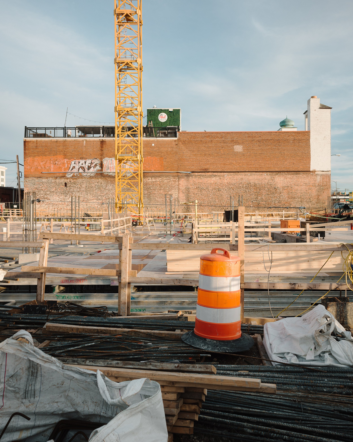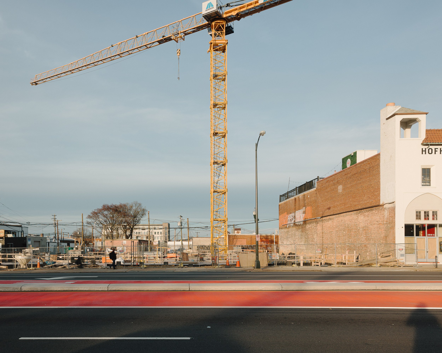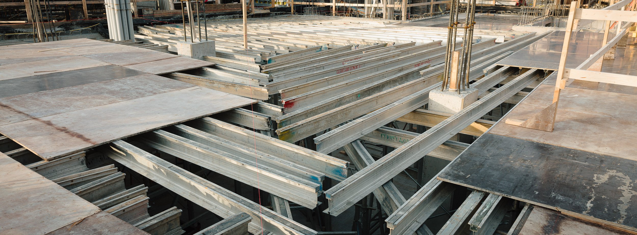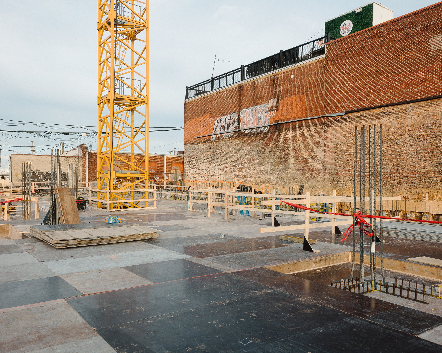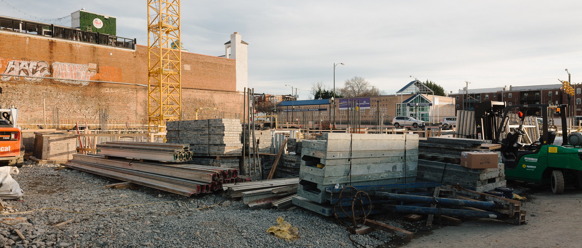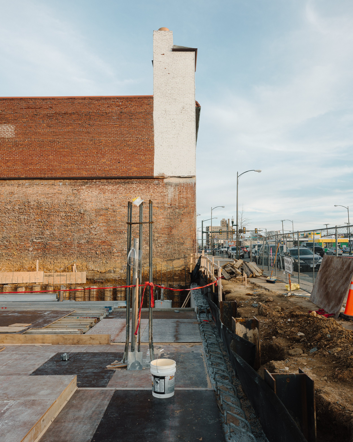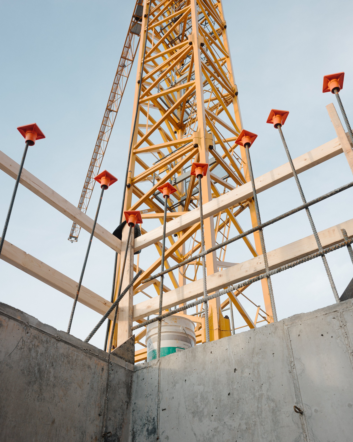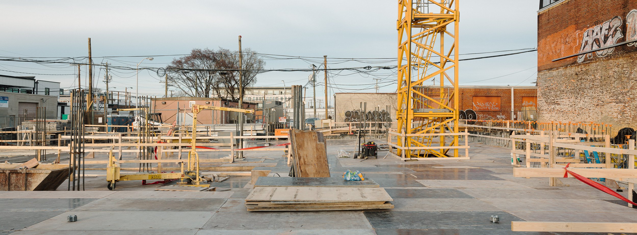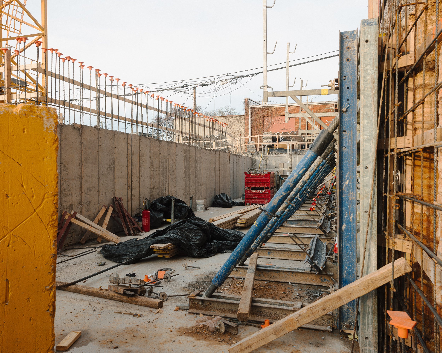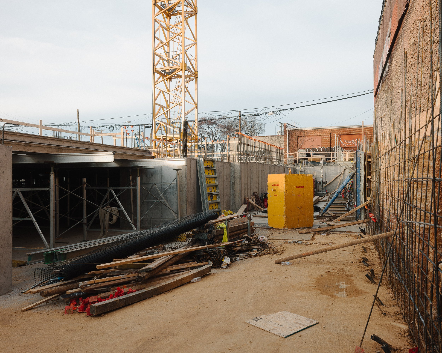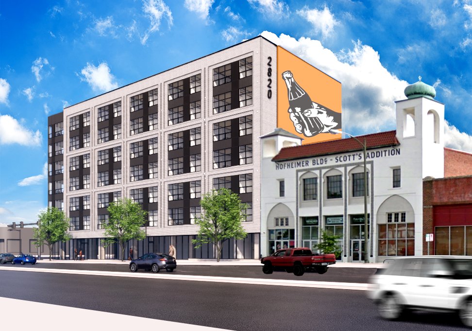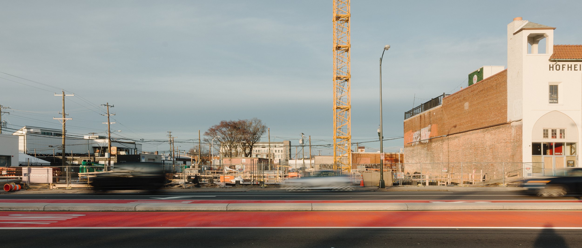Soda Flats
Soda Flats is smbw’s newest mixed-use project in the heart of Scott’s Addition.
Located on West Broad in Scott’s Addition, Soda Flats is a mixed-use project named after historic soda bottling facility that was once on the same block. Soda Flats takes its cues from the neighborhood’s vernacular architecture, and its large window openings, regular structural bays, and simple brick detailing respond to the nearby factories and manufacturing facilities, now lofts and breweries. Ground floor retail and a stepping façade respond to the specific site conditions and add to the urban fabric and pedestrian experience along Broad street.
Project Profile Coming Soon
Retail + Apartments
Market: Mixed-Use
Location: Richmond
Size: 80,555 SF
Year Completed: Est. 2024
BUILDING DETAILS
AMENITIES + BRANDING
Soda Flats features 89 units total, with a mix of 1 and 2 bedrooms. The building is Five stories of wood-framed construction (Type IIIB) on two story concrete podium (Type IA) plus one level parking below grade. Structure parking is a fixture of the project with one space per unit. The primary materials incorporated into the design include Thin brick, EIFS, Nichiha. The building systems include concealed split indoor heat pumps (ducted), DOAS (dedicated outdoor air system), and tankless central hot water.
The project includes considerable amenities, such as a fitness center, community room, pool, outdoor community space, dog wash, community kitchen, bike storage, EV charging stations, flex office space, and ground floor retail. smbw selected the name Soda Flats and crafted an integrated brand strategy around it, with custom murals, art, and signage.
