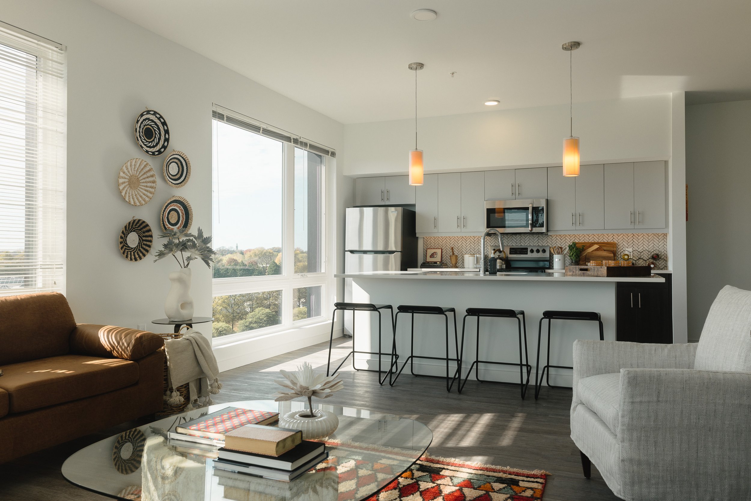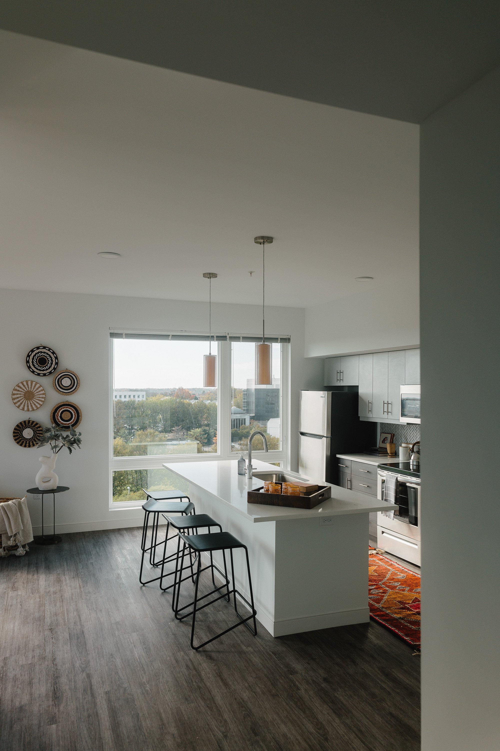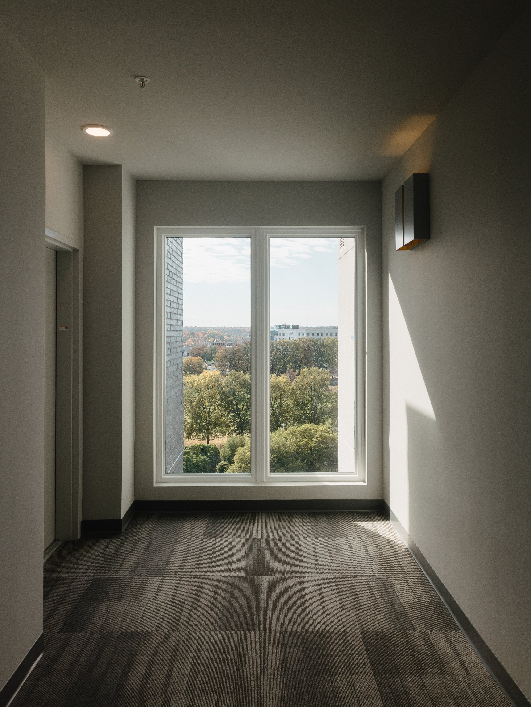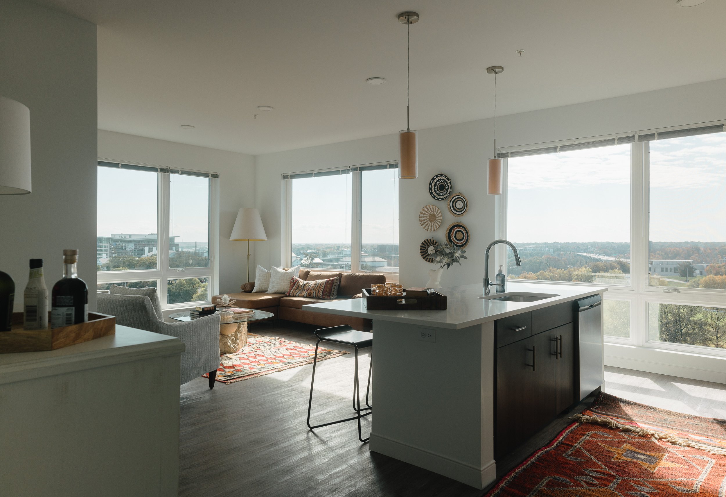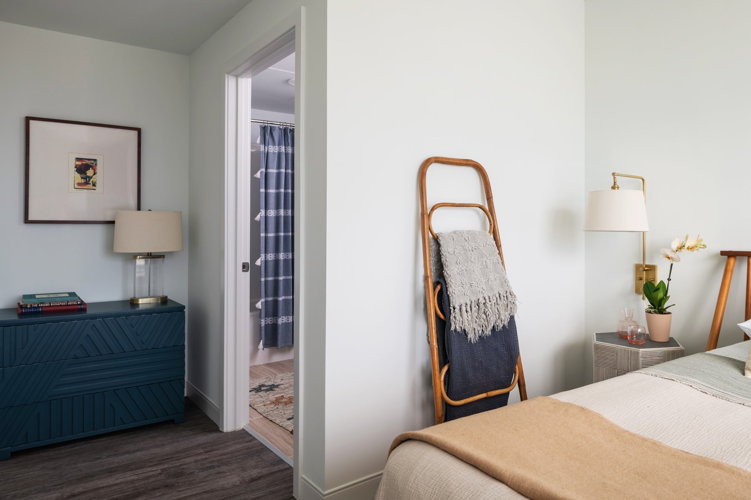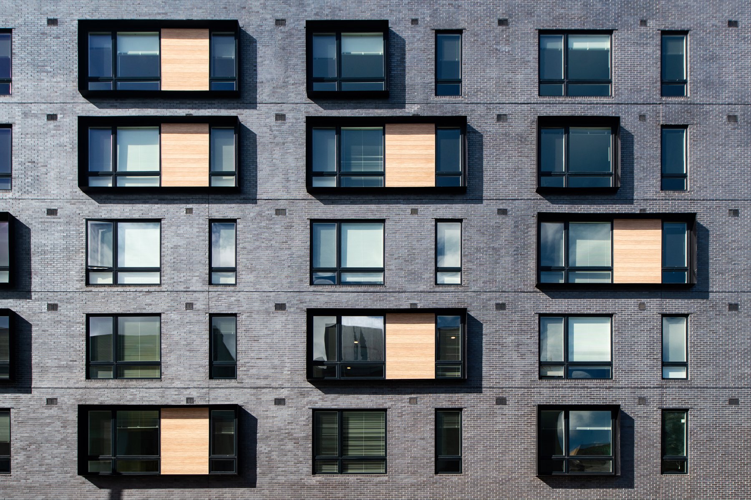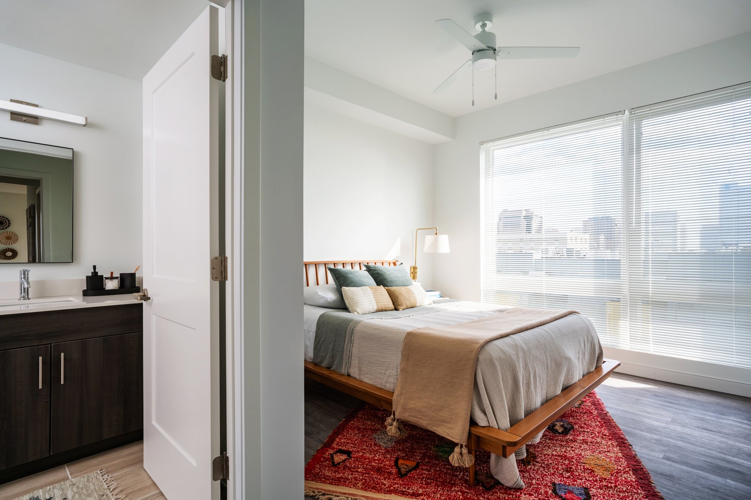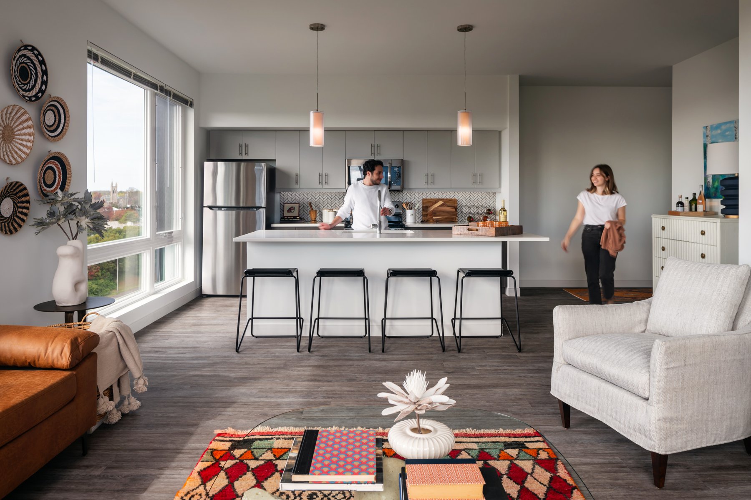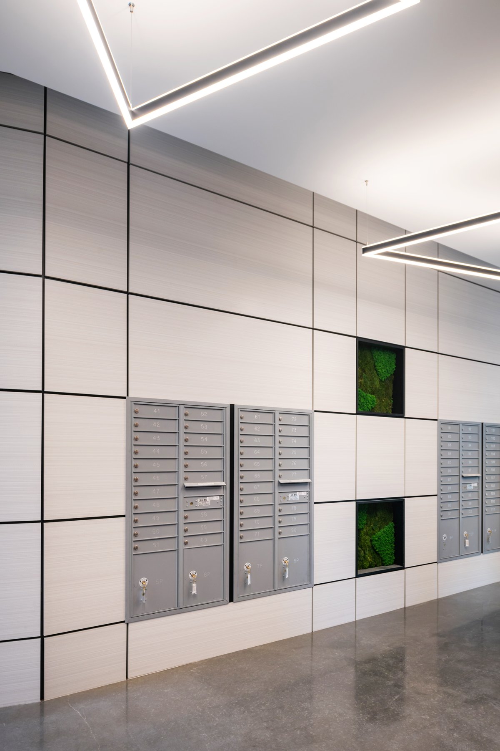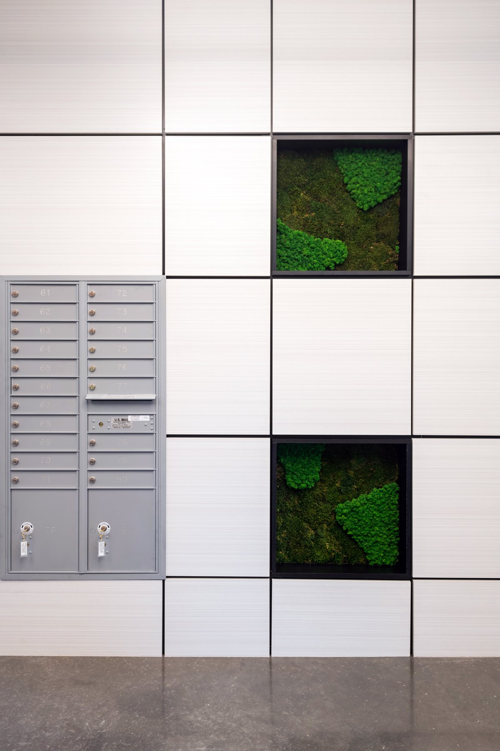One Canal
Located in Richmond's historic Monroe Ward, this mixed-use development boasts incredible views and truly signature spaces.
One Canal offers a range of one and two bedroom units, with varying styles of finish, starting from loft style industrial apartments in the podium level and more refined finishes on the upper floors. The main objective was to maximize rentable square footage while using the building massing to create interesting facades and provide daylight for the units.
Project Profile Coming Soon
Retail + Apartments
Market: Mixed-Use
Location: Richmond
Size: 124,700 SF
Year Completed: 2022
The project includes considerable amenities, such as a gym, community room, pool, outdoor courtyard, dog run, dog wash, community kitchen, bike storage, package delivery service, EV charging stations, flex office space, and ground level retail space. Branding was incorporated into the design, with smbw selecting the name One Canal and integrating brand strategy throughout the space, from the striking exterior signage to unit numbers.
BUILDING DETAILS
The One Canal development features 138 units total, with 112 one bedrooms and 26 two bedrooms. The building is IIIB over 1A – 5 Levels of stick frame construction of 2 levels of podium 7 total floors (including one below grade parking level). Structure parking is a fixture of the project with one space per unit. The primary materials incorporated into the design include Thin brick, EIFS, Nichiha.
AMENITIES + BRANDING



