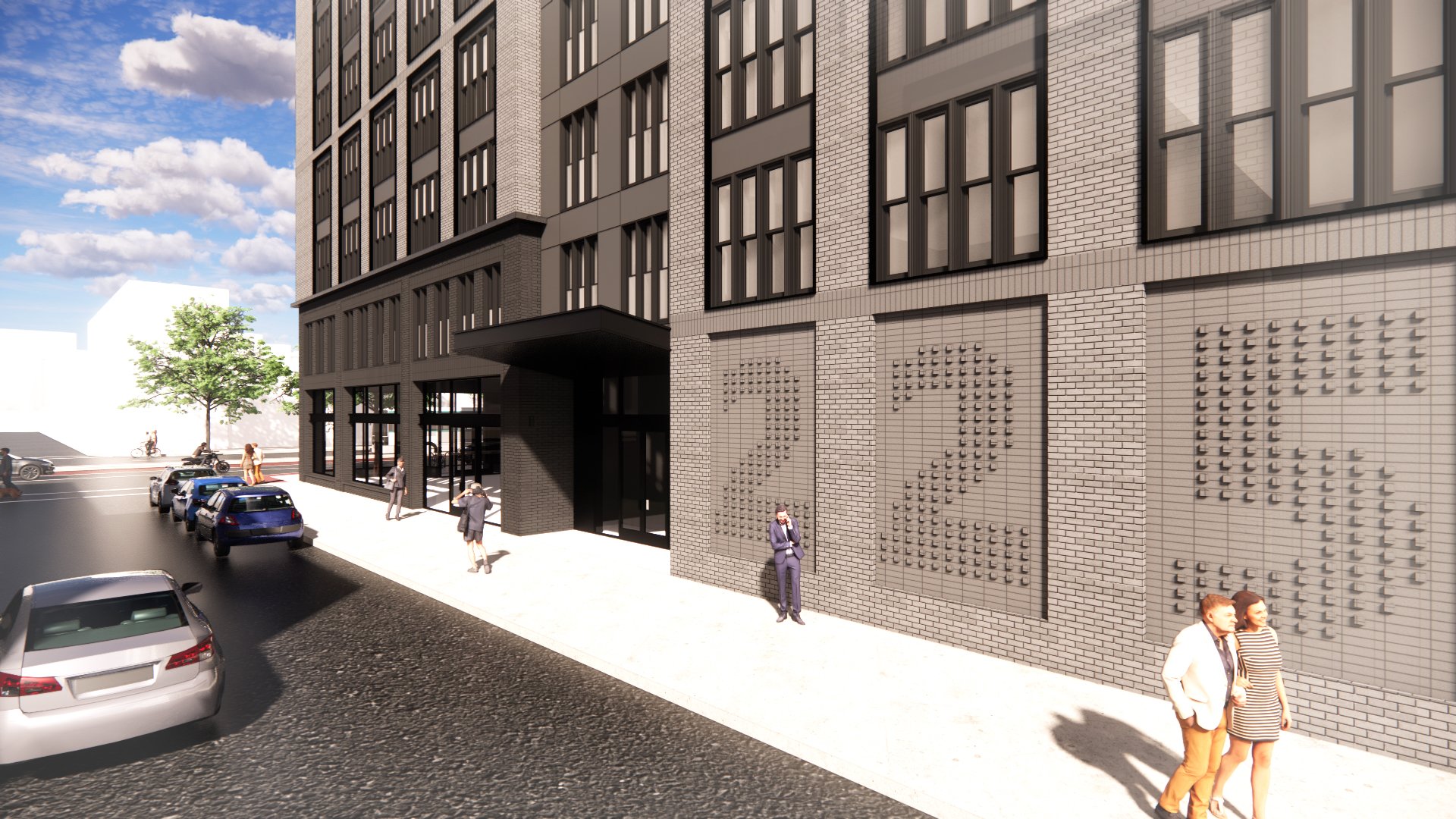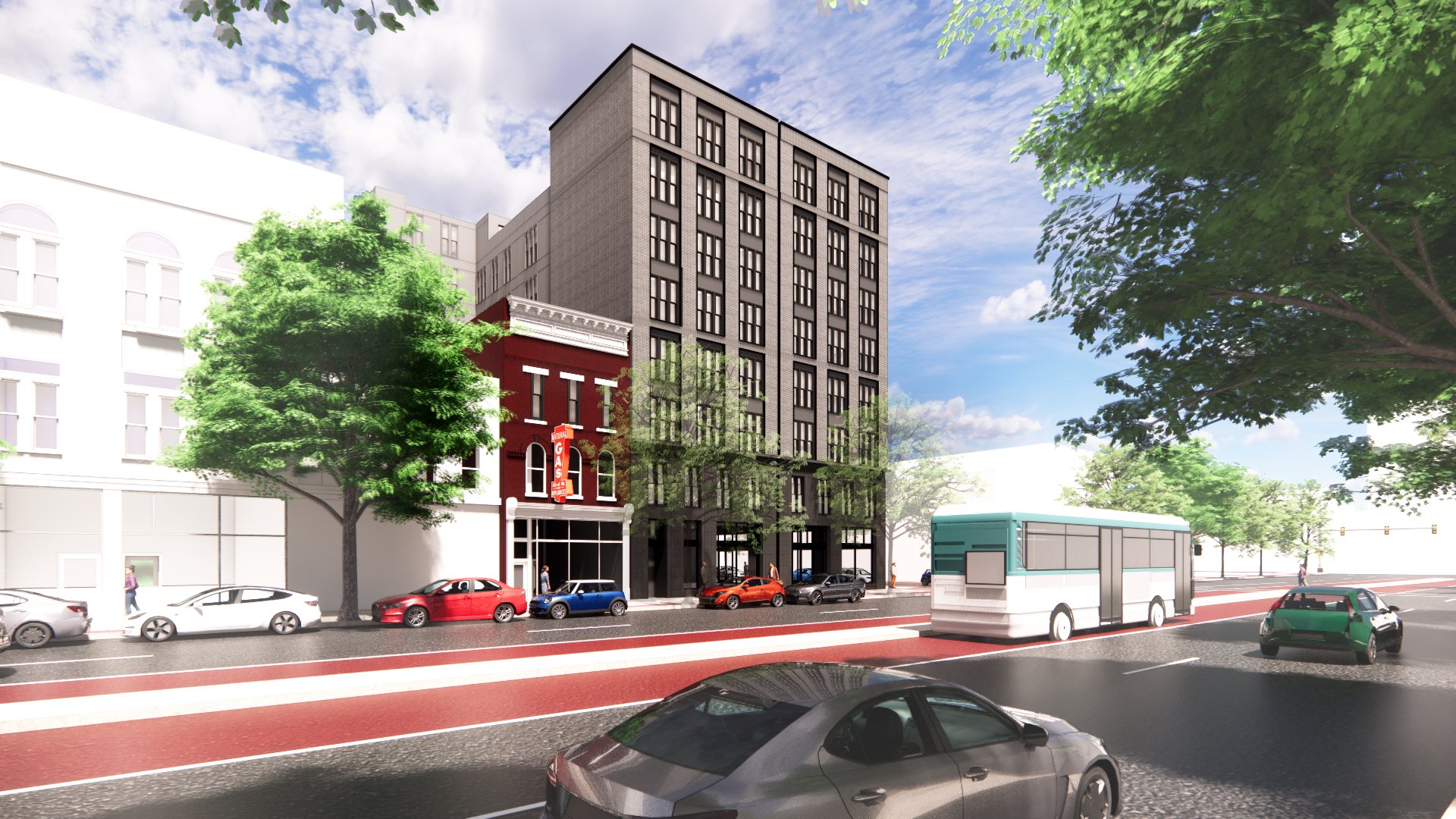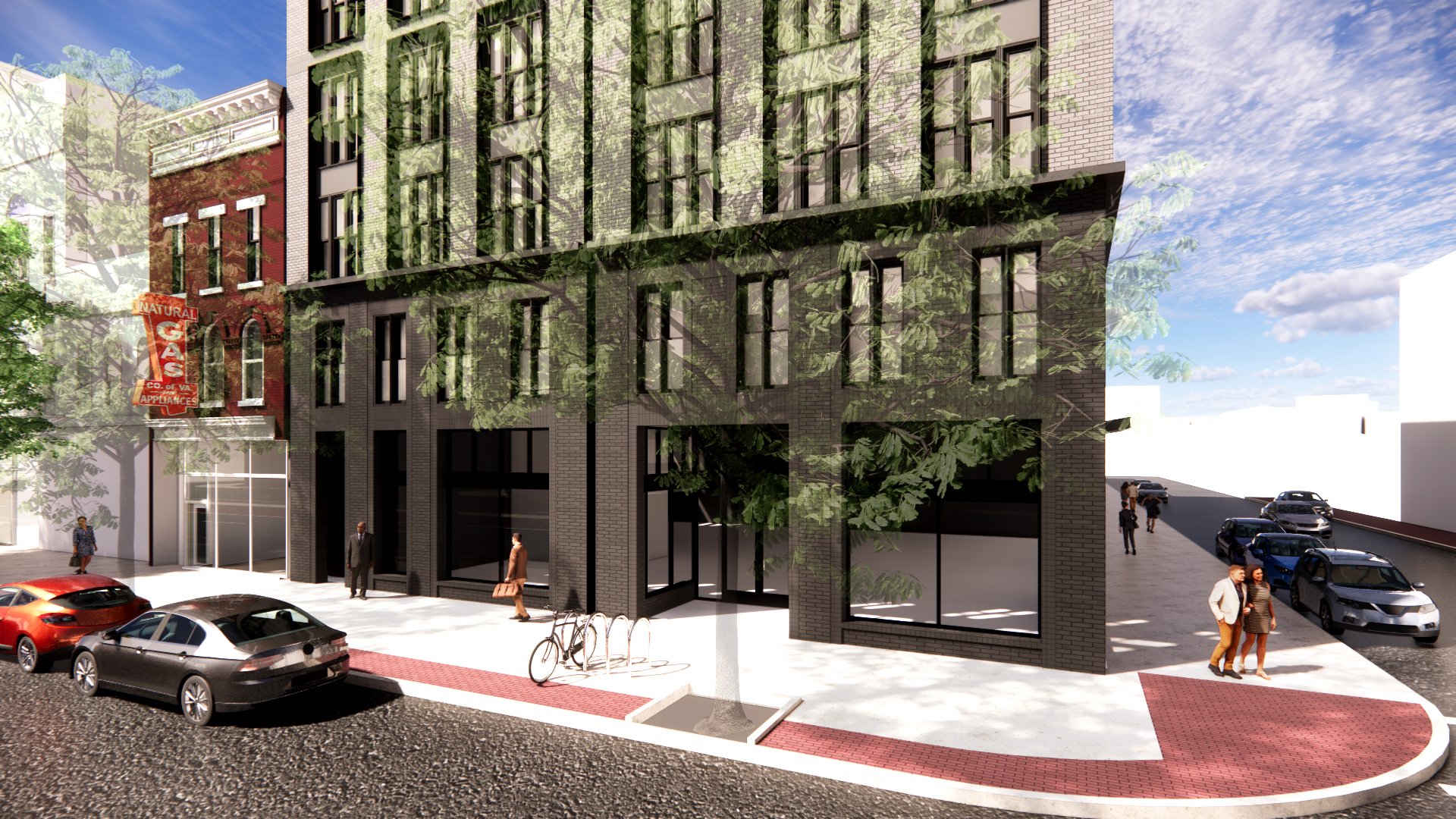225 W. Broad
The project adds to the revitalization of Broad Street by adding density and a highly activated street front.
225 West Broad is a mixed-use project aiming to be an active participant in the continued revitalization of the Broad Street Arts District. Through the adjoining of an existing 3-story historic building with a new taller adjoining mass, the building is thoughtfully integrated into its rich historic fabric while bringing both much needed density and activated street fronts. The new mass is a modernist and minimalist interpretation of the historic district’s architectural language, creating it’s own identity while purposefully respecting it’s neighbors.
Project Profile Coming Soon
Retail + Apartments
Market: Mixed-Use
Location: Richmond
Size: 89,320 SF
Year Completed: Est. 2025
BUILDING DETAILS
AMENITIES + BRANDING
225 W Broad St features 89 units total. The building will be five stories of wood-framed construction (Type IIIA) on three story concrete podium (Type IA) plus one level parking below grade. Structure parking is a fixture of the project with one space per 5 units. The primary details incorporated into the design include brick, EIFS, and metal panel. Systems include concealed split indoor heat pumps (ducted), DOAS (dedicated outdoor air system), and tankless central hot water.
The project will include considerable amenities, such as a fitness center, community room, pool, outdoor community space, dog wash, bike storage, package delivery service, EV charging stations, flex office space, and ground floor retail.




