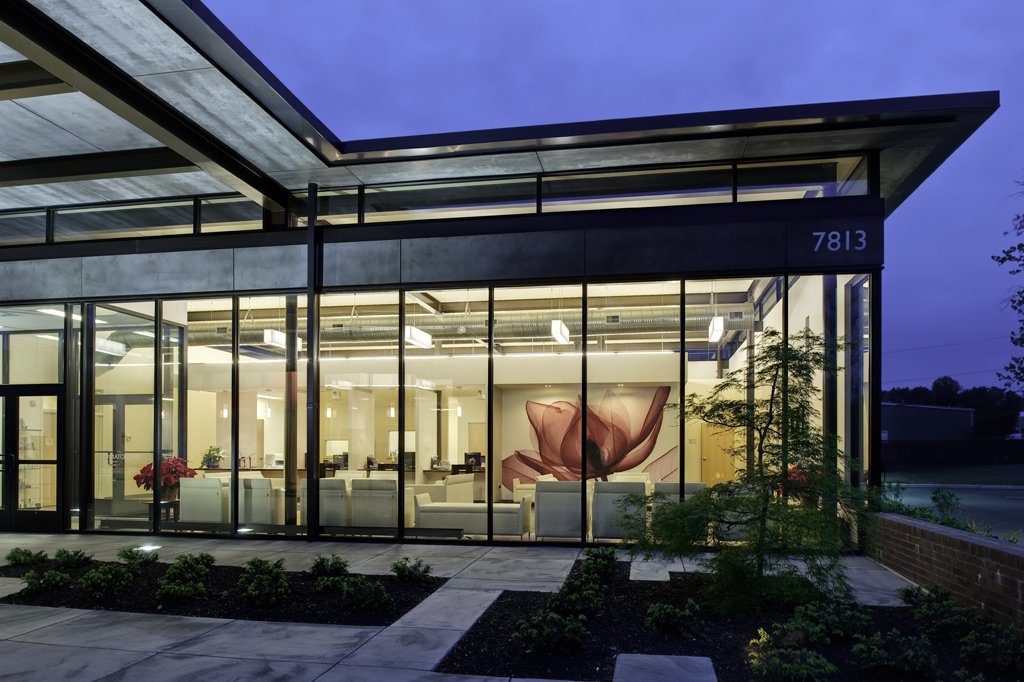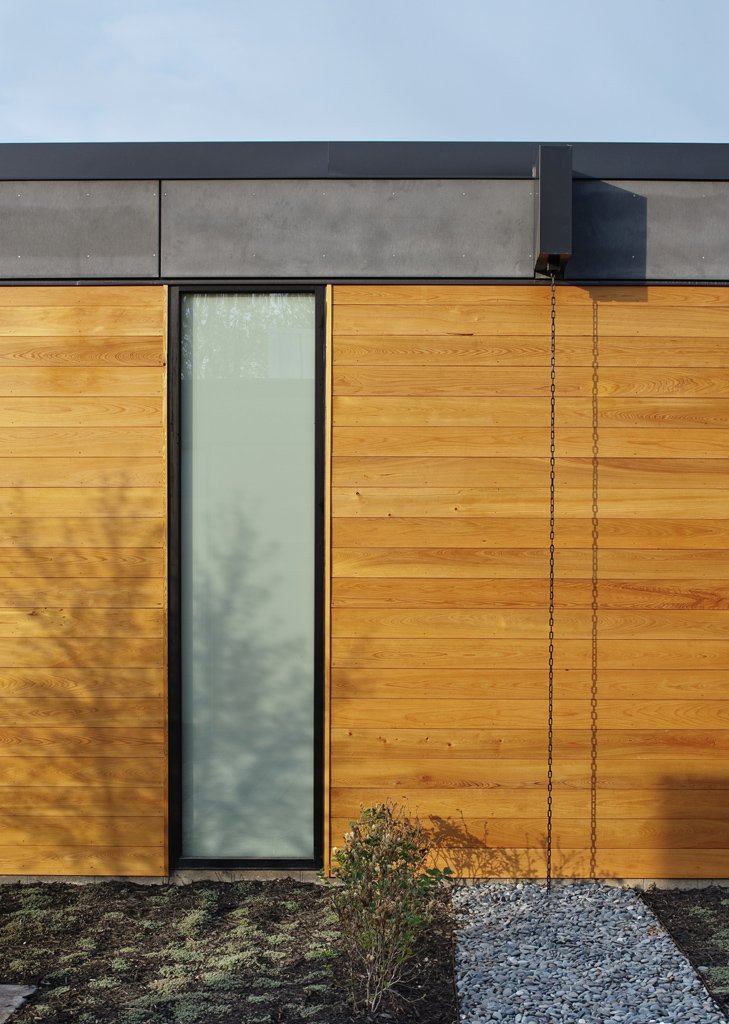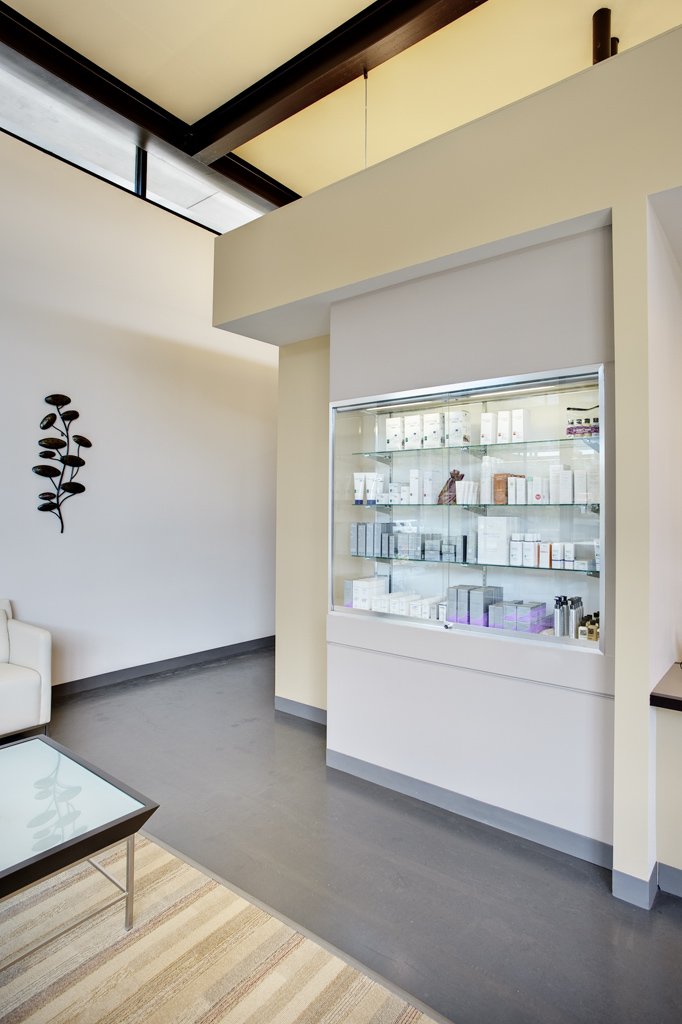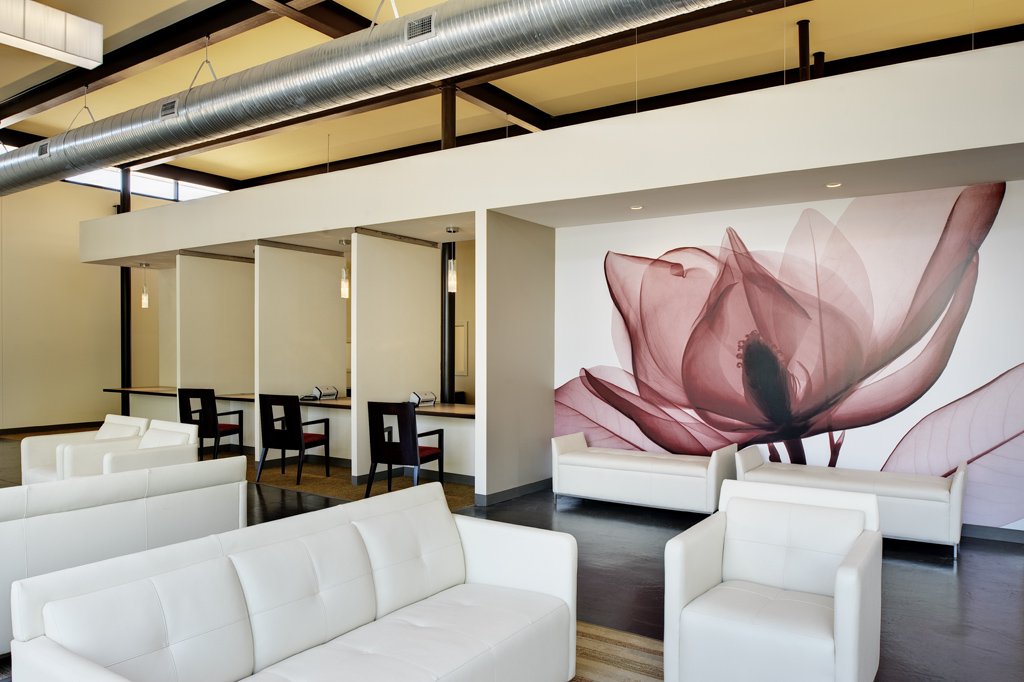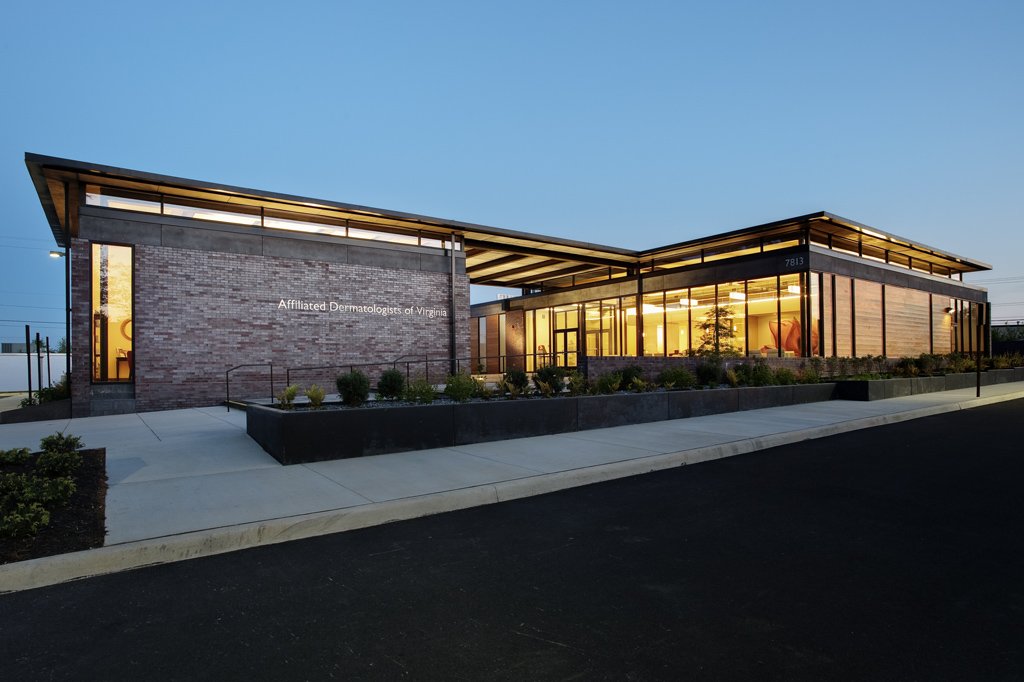Affiliated Dermatology
A medical complex conceived as a pair of Zen pavilions, spare and elegant in their design.
The new clinic for Affiliated Dermatologists of Virginia is an intentional departure from the typical Richmond medical facility. The overall use of the site reflected the owner’s concerns for the environment and her desire that the building would reflect her values and those of the practice.
Clinic + Offices
Market: Corporate
Location: Richmond
Size: 9,000 SF
Year Completed: 2011
APPROACH
The site preserves the tree canopy along the road frontage, locating the buildings and parking to the rear of the site. The grove serves as a storm water management area, bio-filtration device and a visual screen from the road. The two pavilions, a 6,500 sf clinic and a 2,500 sf cosmetic/surgery center, form an inward-looking composition and define a walled garden. A high sheltering roof floats over the waiting areas, connecting the two buildings and framing a garden view. Waiting areas and lobbies open onto this contained landscape, providing a serene and day lit environment for waiting patients.
This ordered and geometric space presents a contrast to the natural woodland that has been preserved on the site. The layout of the interior was driven by a functional model designed for maximum efficiency in the movement of patients, physicians, staff and supplies. The light and crisp interior palette, coupled with Modernist and sleek furnishings, reinforce the value of clinical efficiency. In a marriage of architectural design and practice considerations, the two-building concept creates a pleasing engagement with the landscape and admits filtered daylight into each of the exam rooms.
