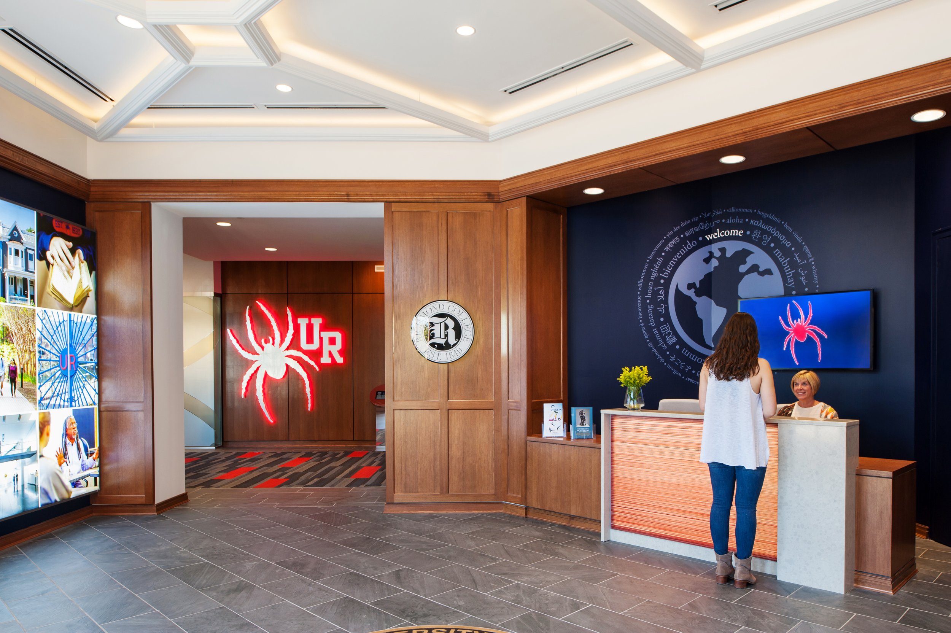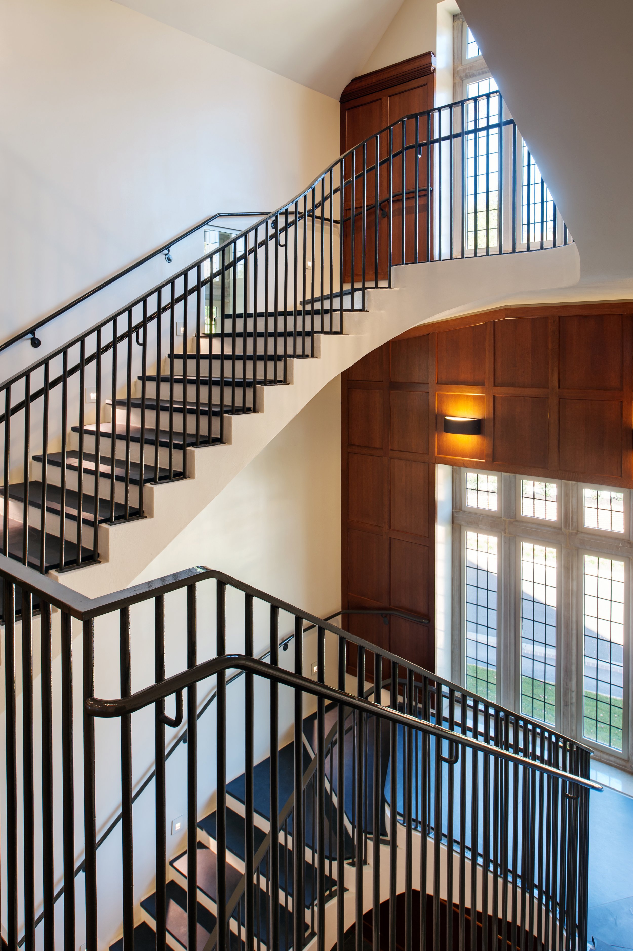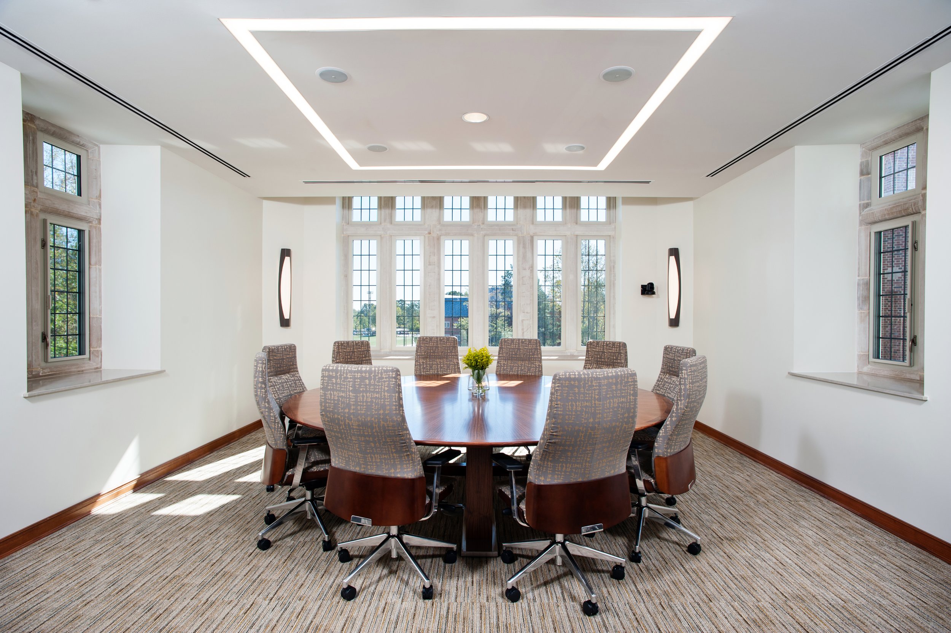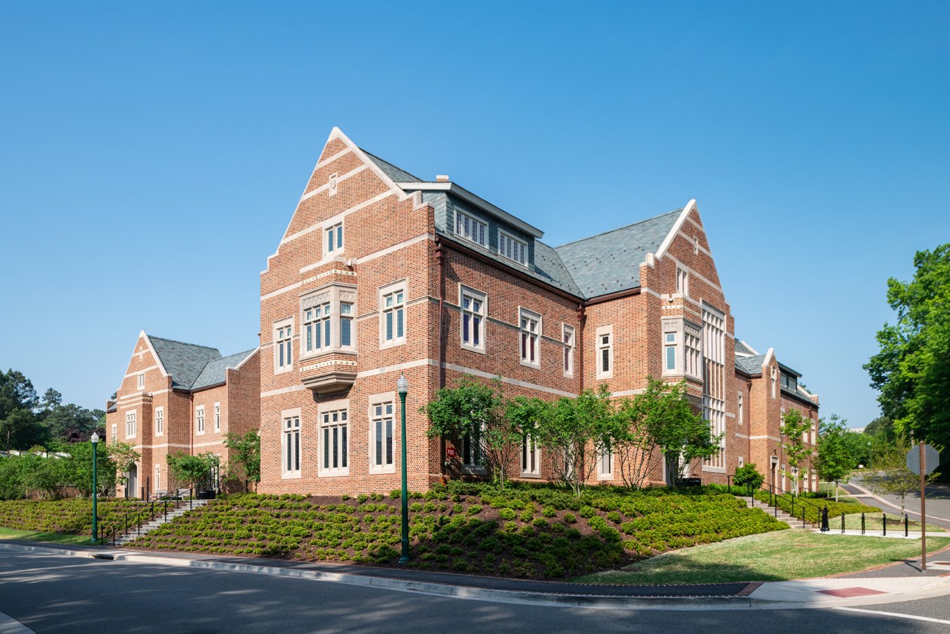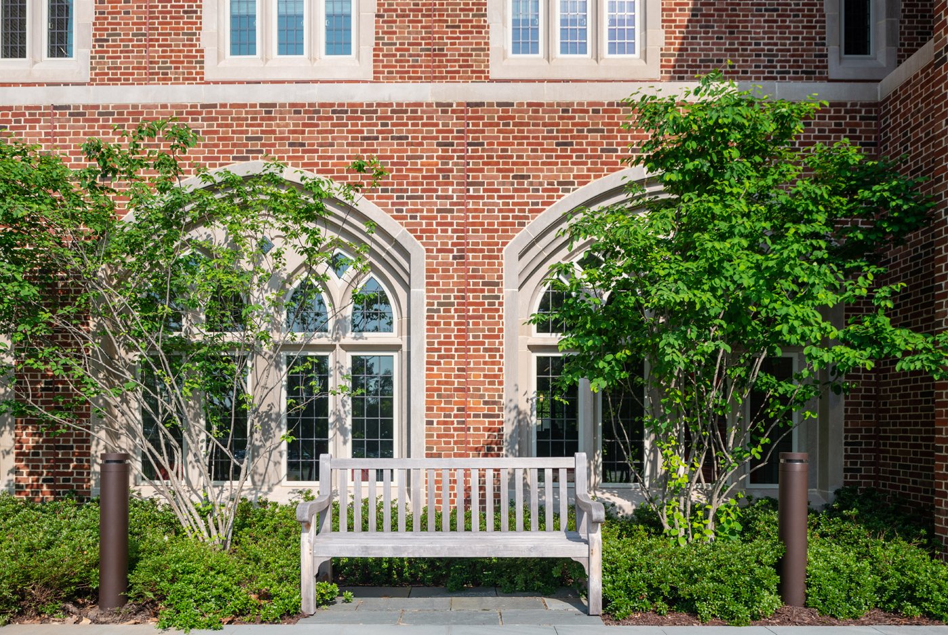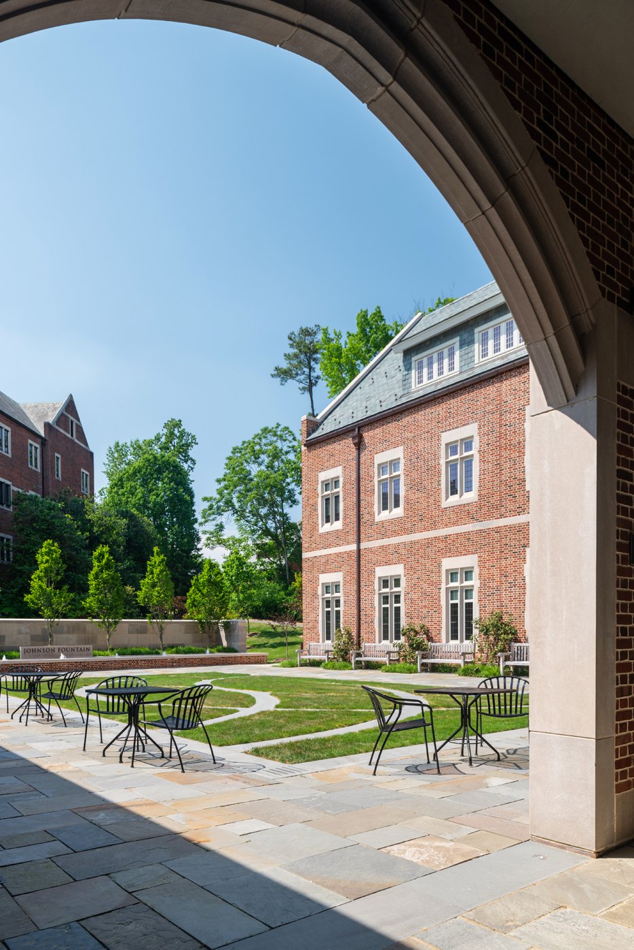Queally Center for Admissions
A front door for students beginning their collegiate experience and for graduating students entering their professional careers post-academia.
The building is a both a landmark and major destination, sited at the intersection of the two main campus roads and a new cross-campus pedestrian axis. Queally’s redesign and renovation leverages the building’s significance, location, and history to create a functional, branded space.
Project Profile Coming Soon
Student Services,
Admissions, Financial Aid, Career Services, Bursar, Registar
Market: Higher Education
Location: Richmond
Size: 54,000 SF
Year Completed: 2016
APPROACH
In the changing, competitive market of higher education, universities are paying more attention to the welcoming experience, pulling the Admissions departments into the limelight with a setting that speaks to the history and culture of the campus. It is critical for first-time visitors to find this type of building intuitively. The site selection near the campus entrance created a convenient and eye-catching destination. Significant grade changes along all boundaries of the site, including road frontages, were reworked to achieve gracious, accessible entrances and access to loading docks and bus lay-buys. To establish a reciprocal relationship between building and site, the Queally Center is u-shaped with a corner entry tower at its fulcrum, providing a consistent reference point visible from most places on campus.
This creates a private courtyard accessed from three wings of the building. The wings of the building, the gently falling topography, lushly planted areas, and welcoming seating groupings naturally define the surrounding outdoor spaces. This quad serves as a primary orientation space for students and families embarking on the traditional campus tour, and as a social space for banquets and other events throughout the year. The progression of the campus tour was carefully studied to ease congestion and to sequence visitors in and out of the building (a transition of 500+ to groups of 8-10). These basic needs drove much of the core infrastructure for the first level. A large assembly hall is equipped with three large projection screens, four large monitors, and a stage at the front for keynote and panel speakers.
