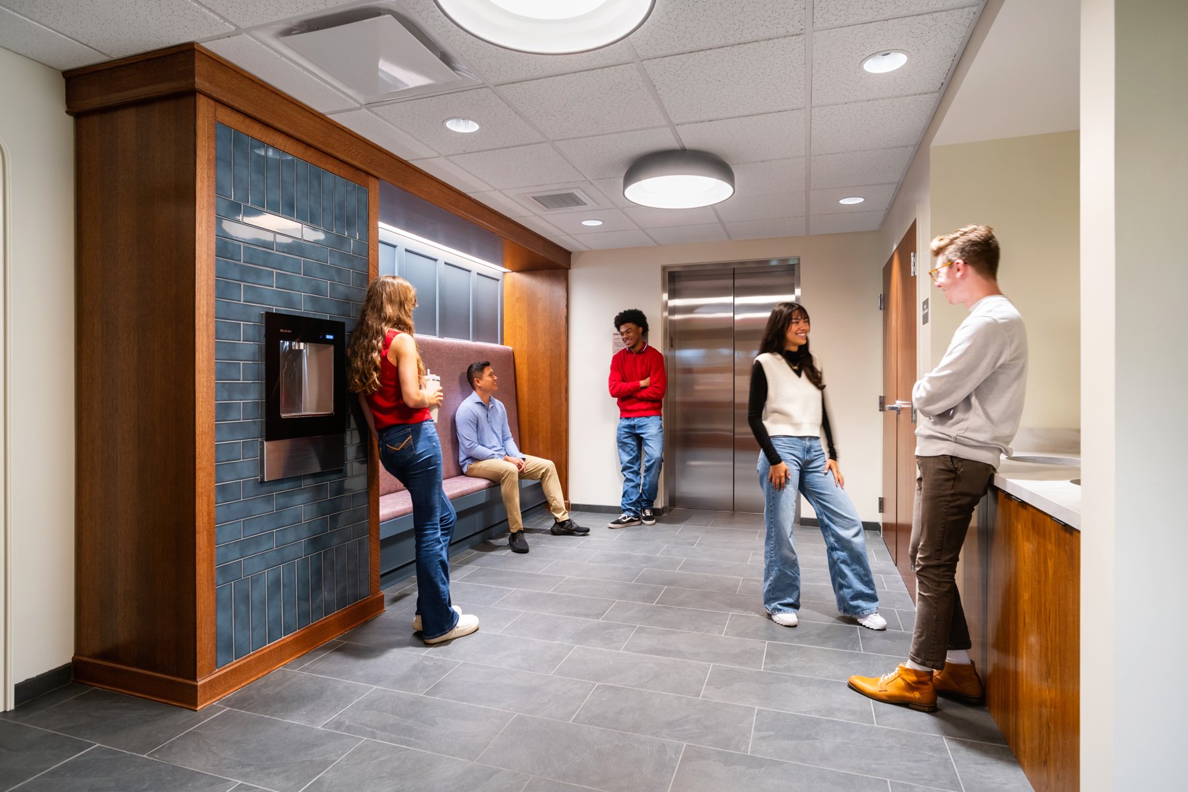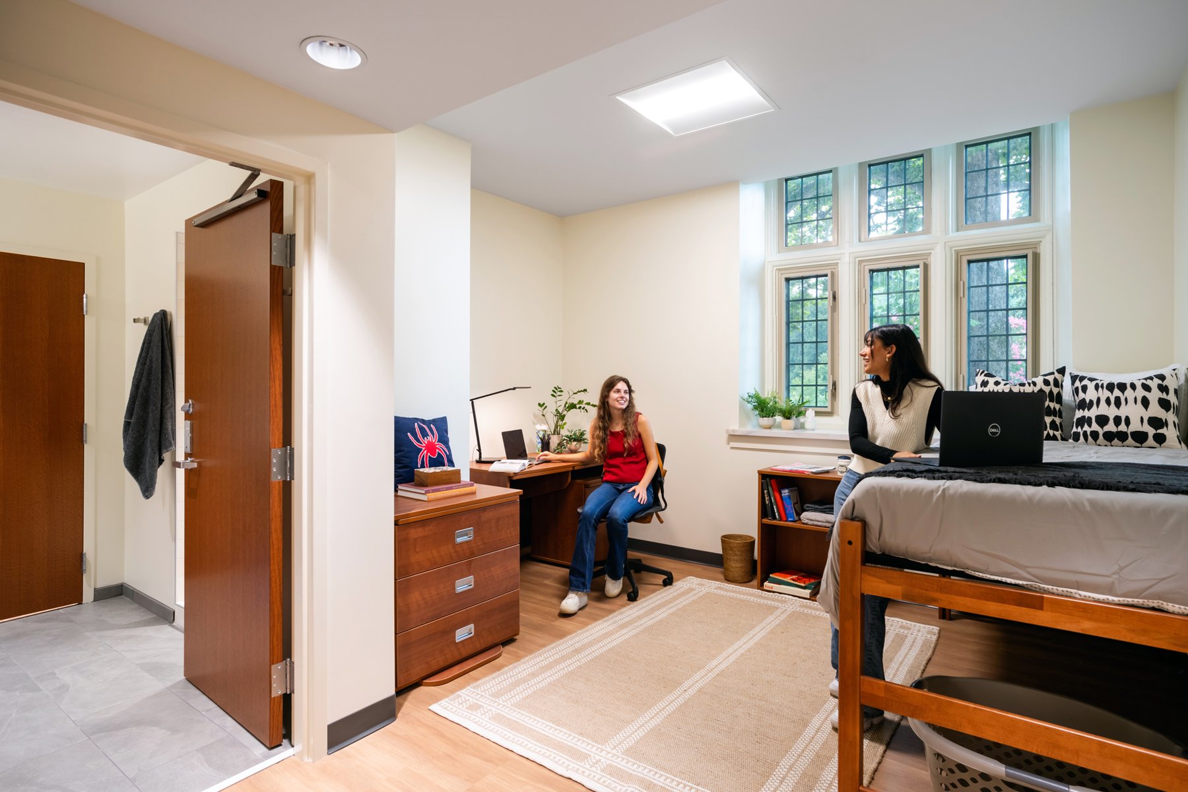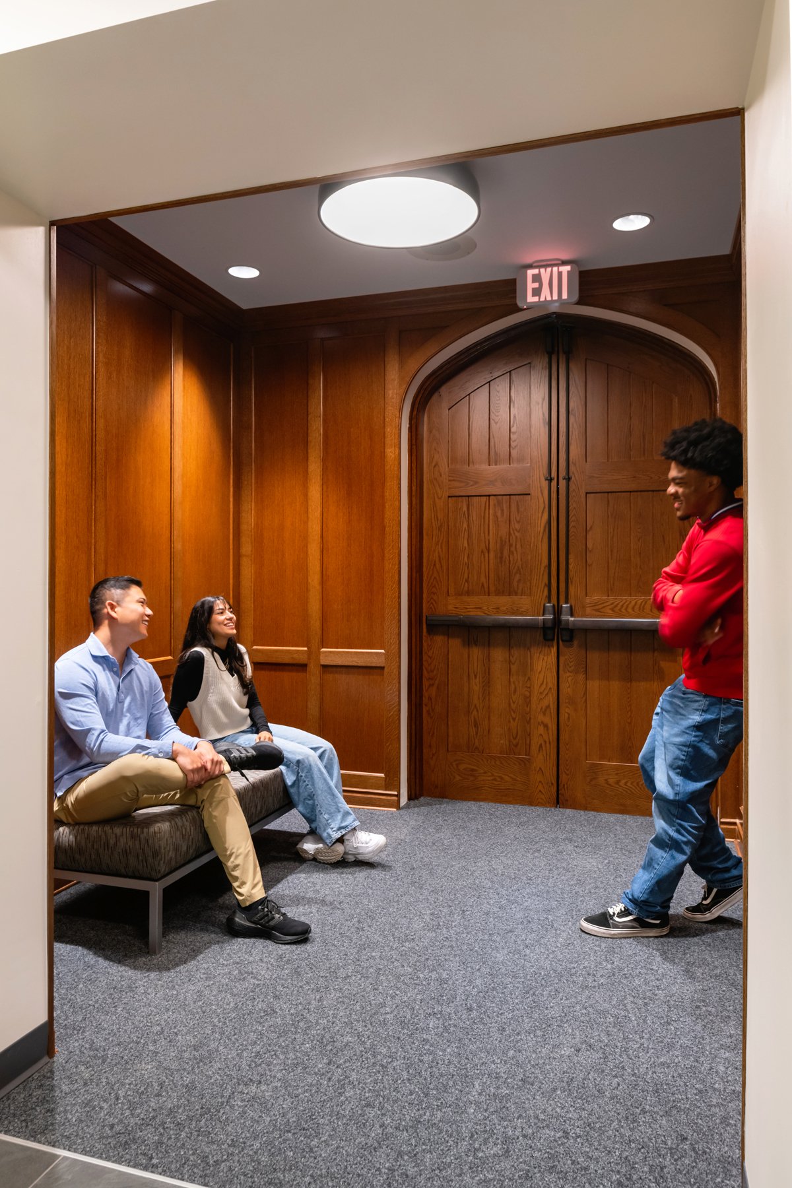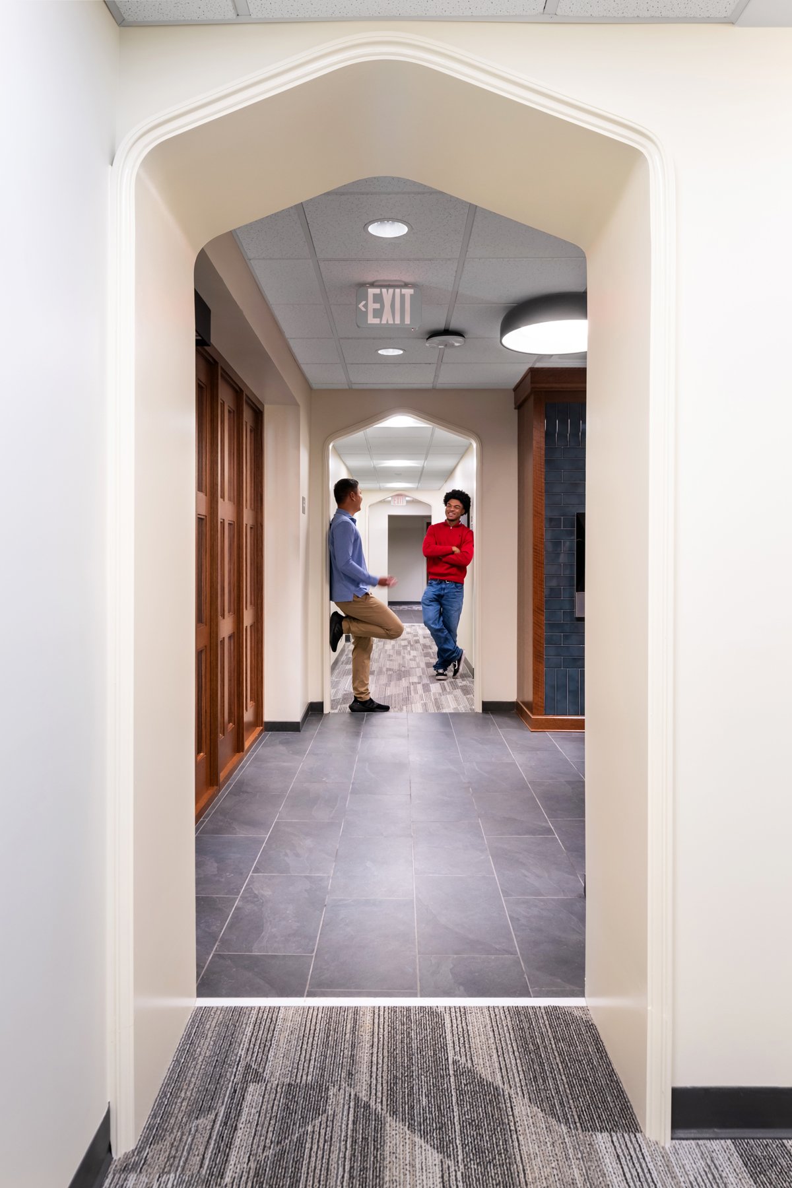North Court Residence Hall
Supporting students by promoting inclusivity, safety, and a strong sense of belonging
This 2nd phase of renovation of University of Richmond’s historic residence hall involved transforming the remaining north academic wing into an expansion of the residence hall, adding 63 more beds in various arrangements to accommodate University of Richmond’s growing student body.
Project Profile Coming Soon
Residence Hall
Market: Higher Education
Location: Richmond
Size: 17,600 SF
Year Completed: 2024
APPROACH
Designed by architect Ralph Adams Cram in the Collegiate Gothic Style, the North Court Residence Hall at the University of Richmond began its life 110 years ago as a residential community with hall-style dormitories, classrooms, and a refectory. Aligning closely with the university’s broader housing experience goals, by modernizing living spaces, the university can create an environment that not only supports students’ academic pursuits but also promotes inclusivity, safety, and a strong sense of belonging.
The renovation project prioritized strategically upgrading the infrastructure, defined an easily repeated room module, fostered a sense of community, and emphasized the overall health and safety of the students. Situated at the northern end of Westhampton Green, North Court’s renovation increases capacity of returning-student dormitories and re-invigorates pedestrian traffic with renovated walkways. An elevator tower was added to the North side of the building which both matches the collegiate gothic styling and most importantly makes all floors of the residence hall accessible.






















