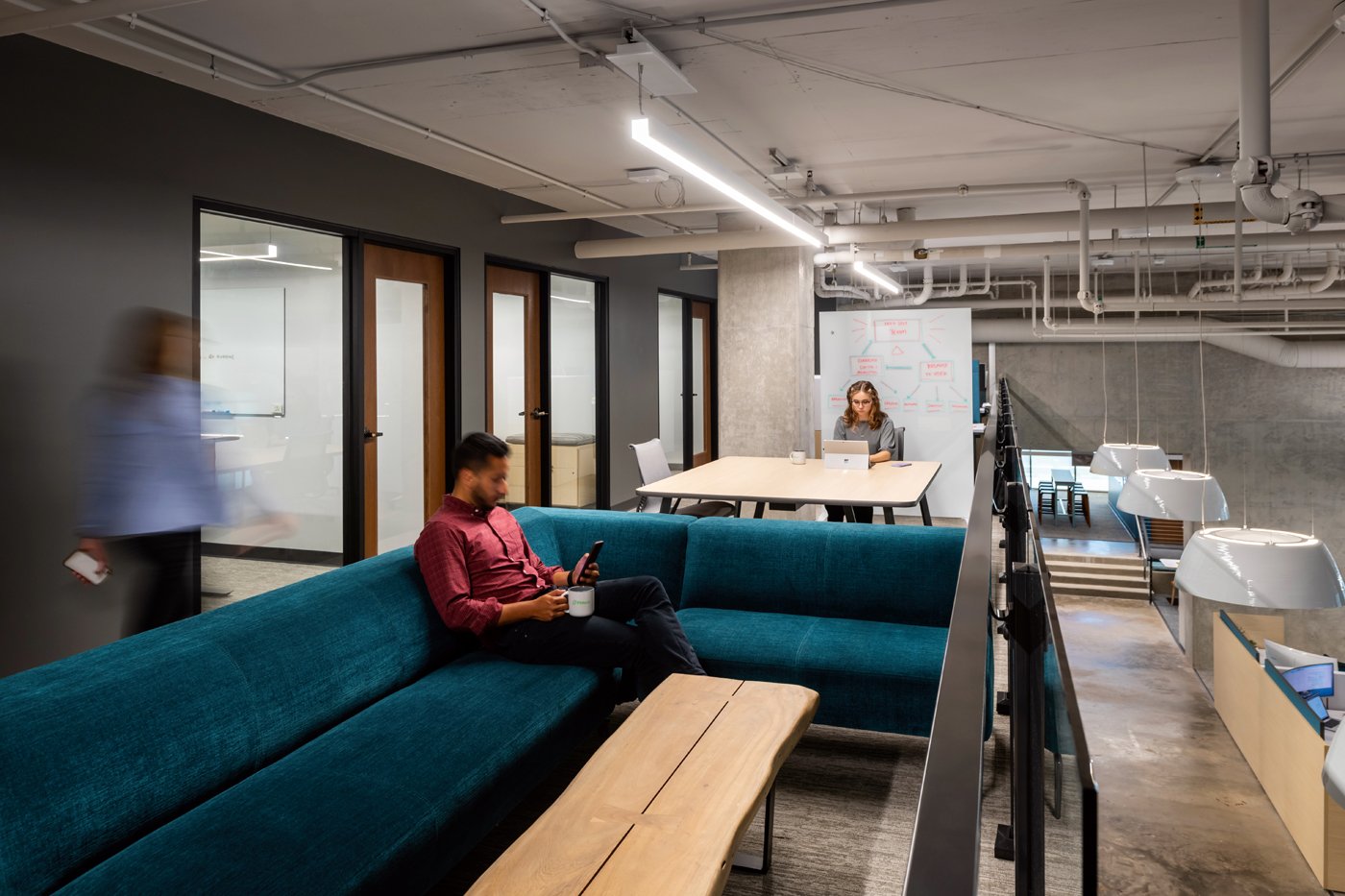Phlow Corp
Phlow’s new space is professional, polished, clean, innovative, and forward-thinking.
Phlow is a public benefit pharmaceutical manufacturer with a mission to create supply chain solutions in the pharmaceutical industry and provide affordable and high quality medicine to those who need it. As innovators in their industry, Phlow needed a unique office space to foster creativity, collaboration, and innovation.
Pharmacuetical
Manufacturing
Market: Corporate
Location: Richmond
Size: 25,000 SF
Year Completed: 2020
APPROACH
Phlow’s dynamic open office environment supports a variety of work and collaboration settings. Designed to accommodate rapid employee growth, the space utilizes flexible workstations and technology to accommodate frequent team reconfigurations. Mezzanines host additional work and collaboration opportunities with a bird’s eye view of the office below. Key design features include ergonomically designed workstations, sit to stand furniture, perimeter glass walls with abundant natural light and access to exterior patios and downtown canal walk.
References to nature are mimicked through the interior finishes utilizing warm wood, stones, and recycled materials. A wood clad ‘gateway’, an architecturally open trellis system, serves as a unifying element to connect both ends of the workplace and organize the flow of traffic. The gateway walls also create a backdrop for branding and client testimonies. Added graphics and AV integration alert the guest and employees alike to the innovation and forward-thinking that drives Phlow’s culture.







