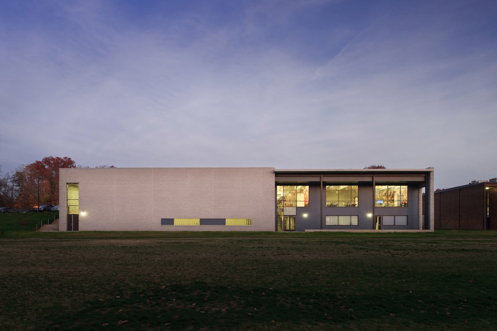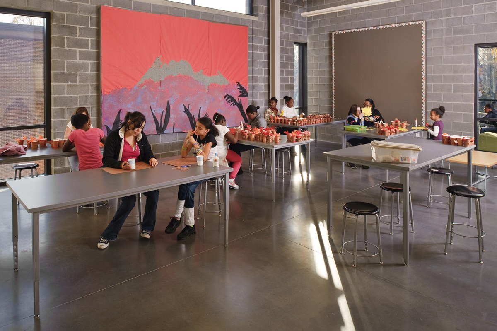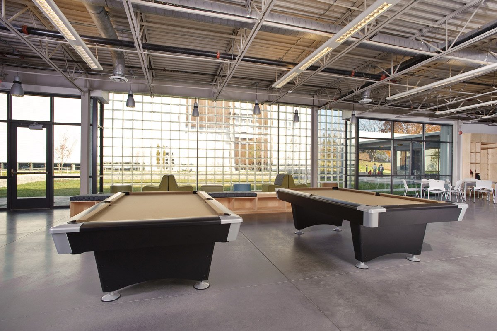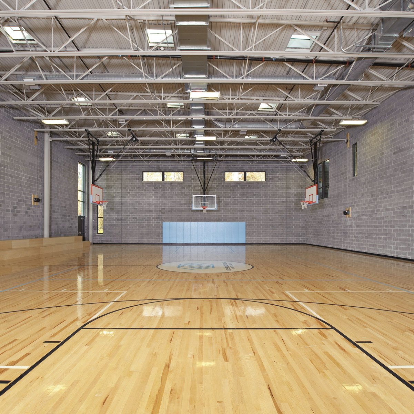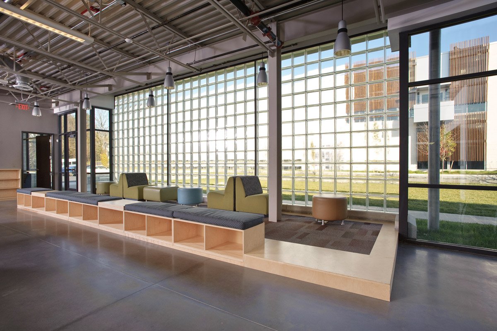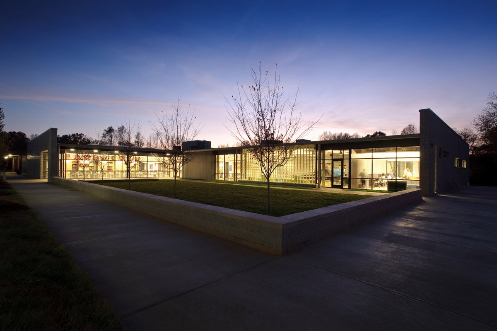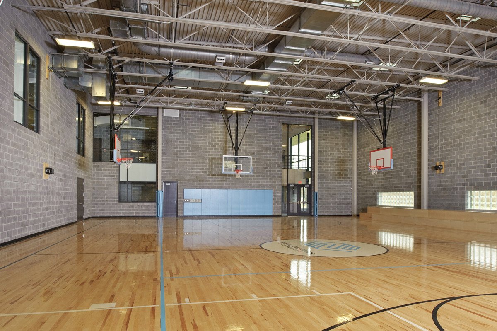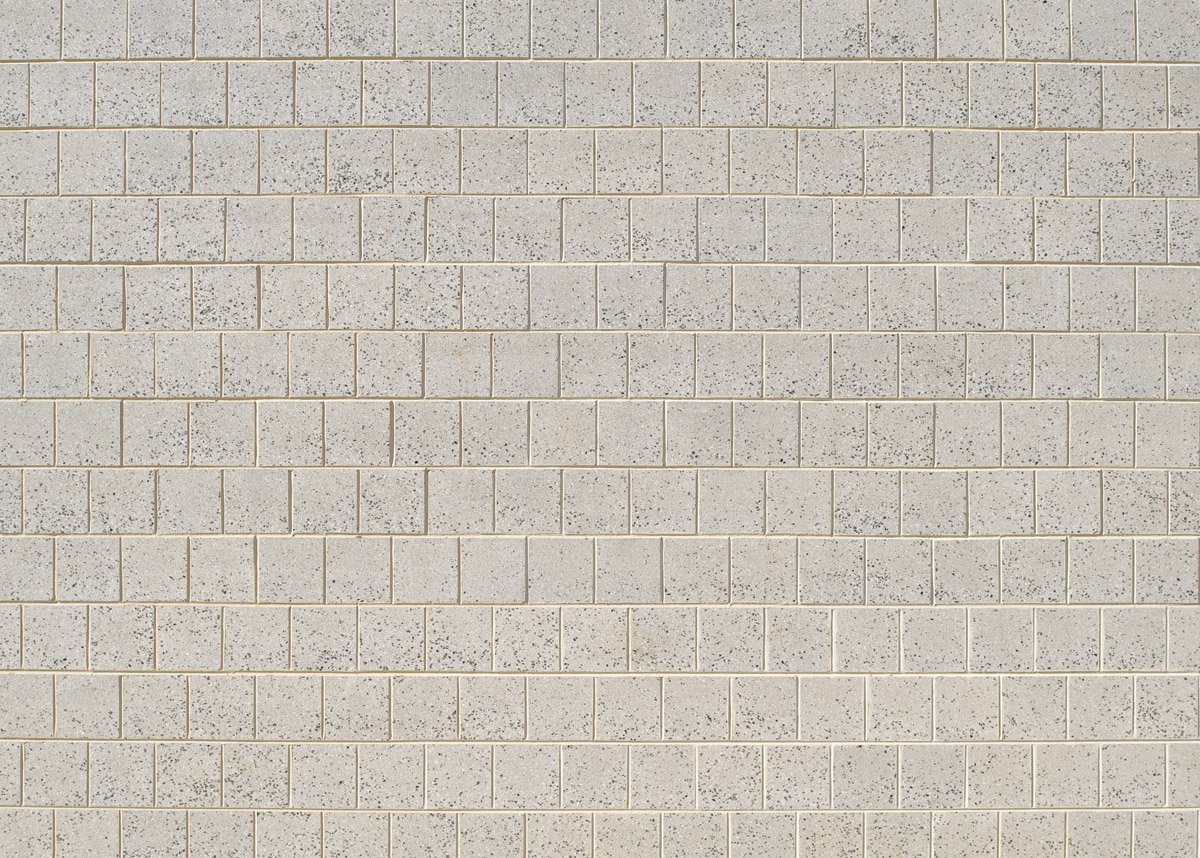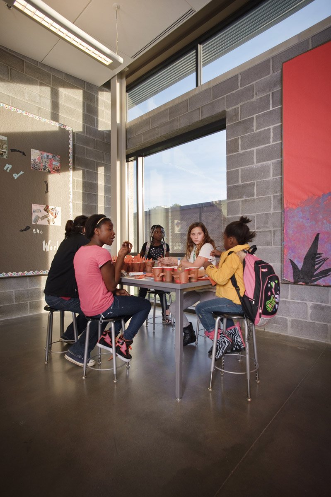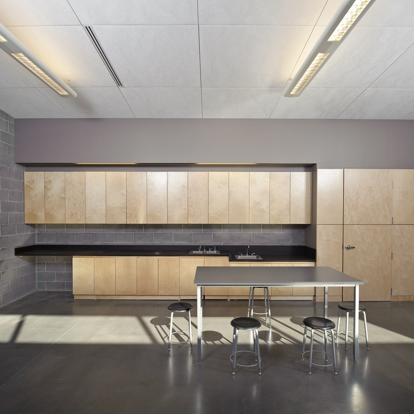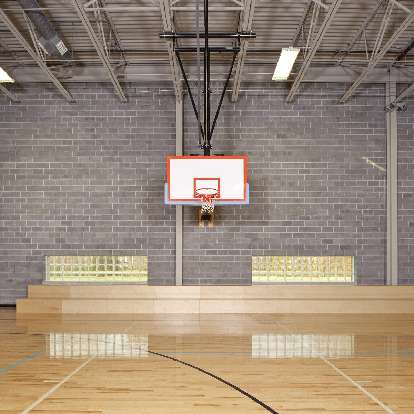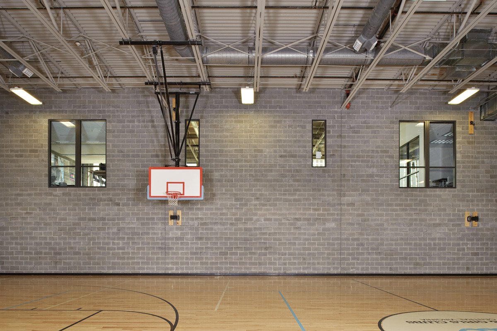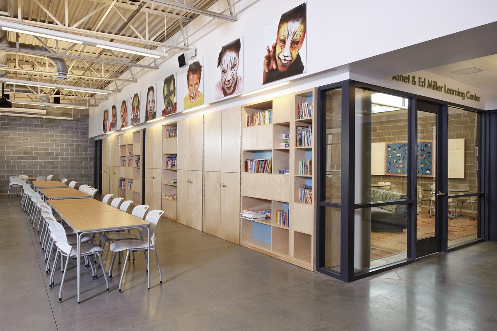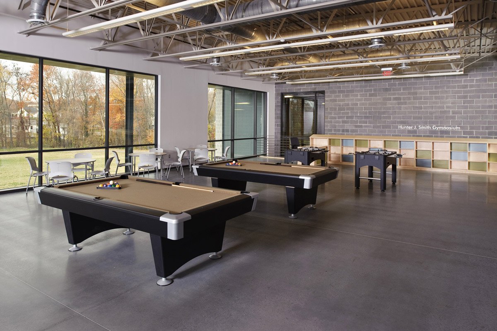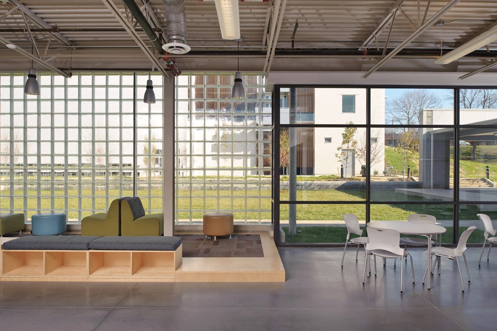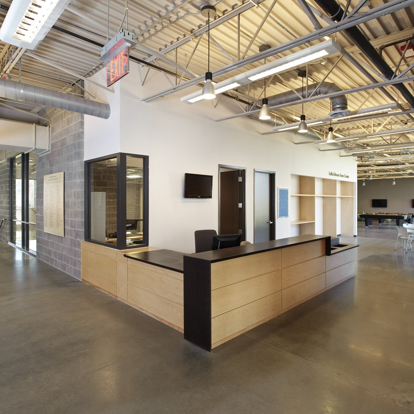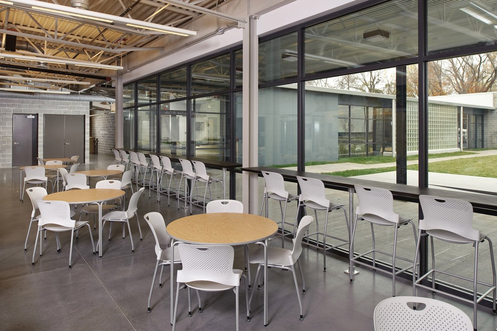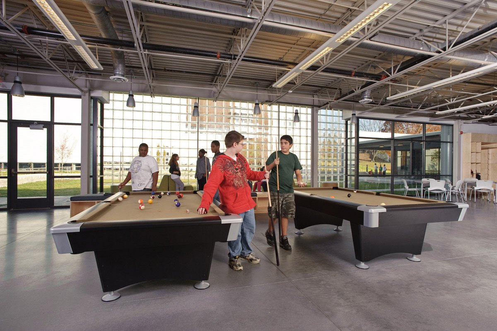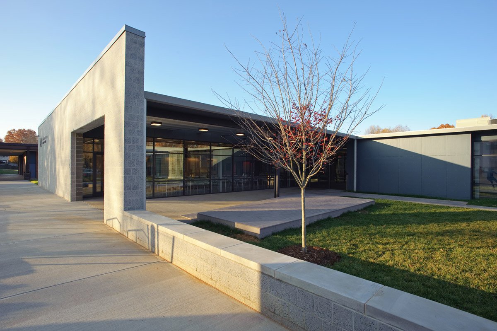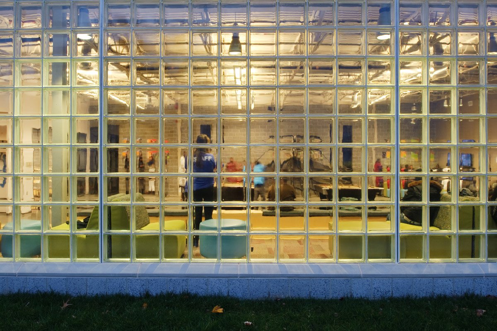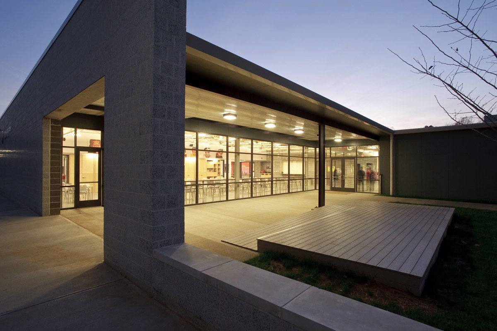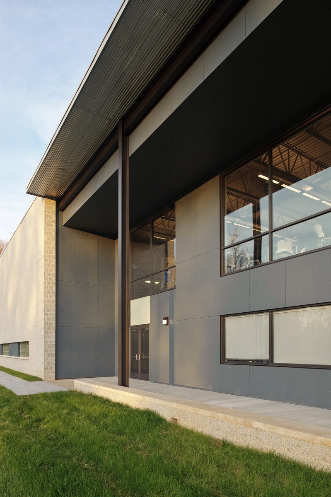Boys & Girls Club
The design of this space seeks to convey a sense of shelter and invitation.
The Boys & Girls Club of Charlottesville and Albemarle was in need of an updated, modern space that supported their many programs and was both welcoming and secure. The design team was challenged to think about how young people read spaces, and what signals a welcome and inviting space to kids.
Project Profile Coming Soon
After-School Programs + Childcare
Market: Cultural
Location: Albemarle
Size: 25,000 SF
Year Completed: 2009
APPROACH
A broad overhanging roof provides gathering space, and a transparent facade shows off the activities within. The two-story structure forms two sides of a courtyard, with a future municipal aquatic facility completing the composition. The floor plan is as open as possible, with the various activities fl owing together and inviting exploration. The facility contains junior and teen activity areas, art room, cafe, kitchen, study/computer area, and dance room.
The teen area and lobby overlook a gymnasium on the lower floor that also contains administrative offices. The gymnasium and lobby are glazed and open onto an athletic field and woods beyond.
MEASURING OUTCOMES
The Boys & Girls Club space was designed with longevity in mind, and material selections that stand up to heavy use has allowed the space to age gracefully over the years.
