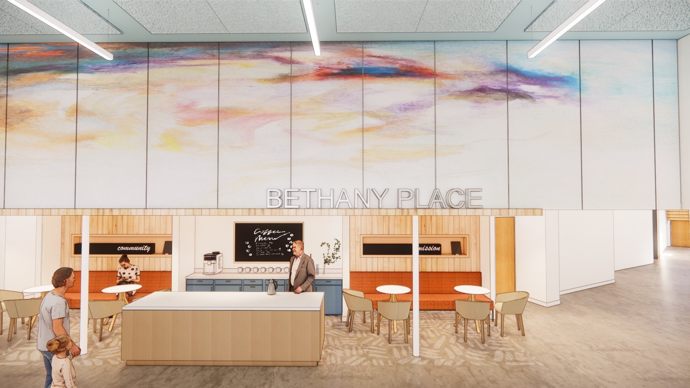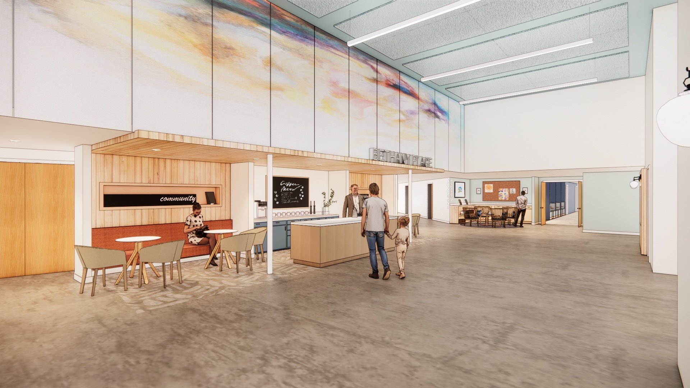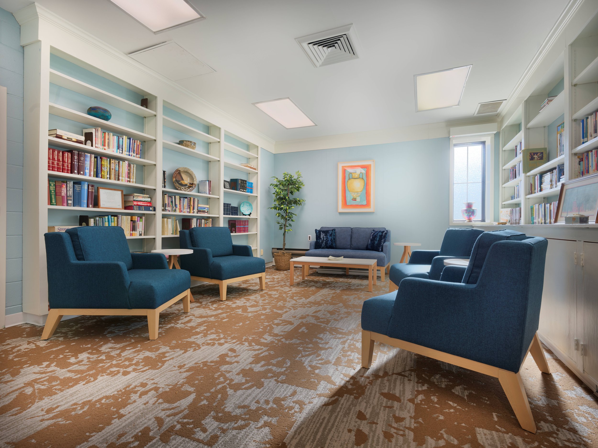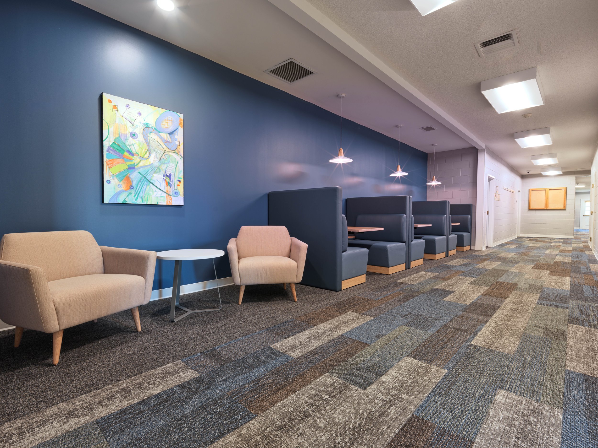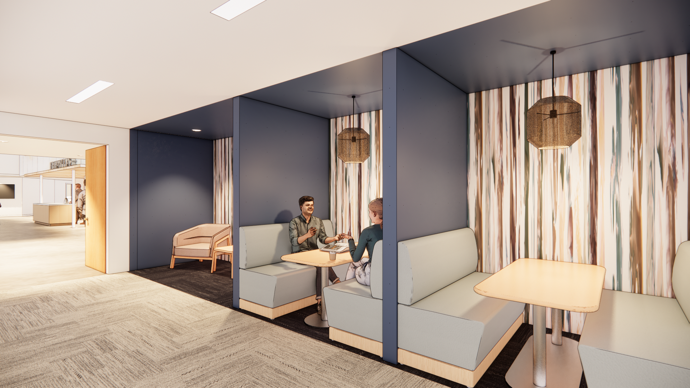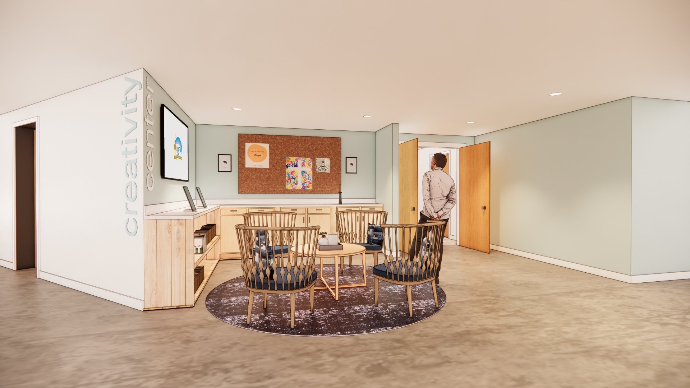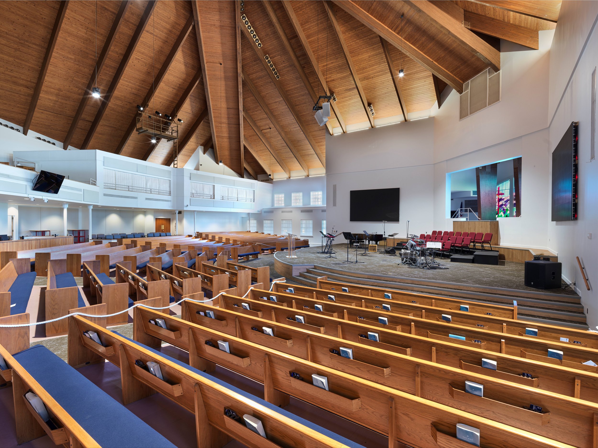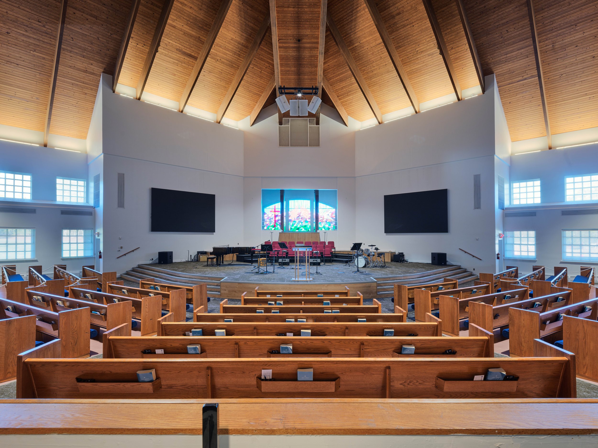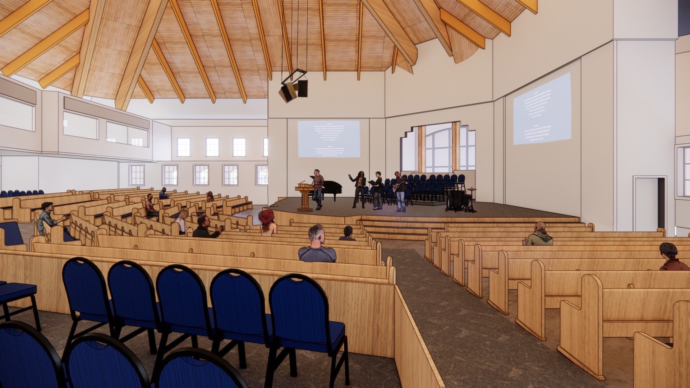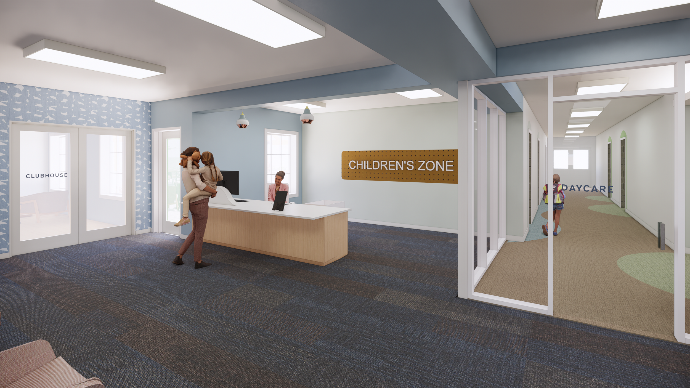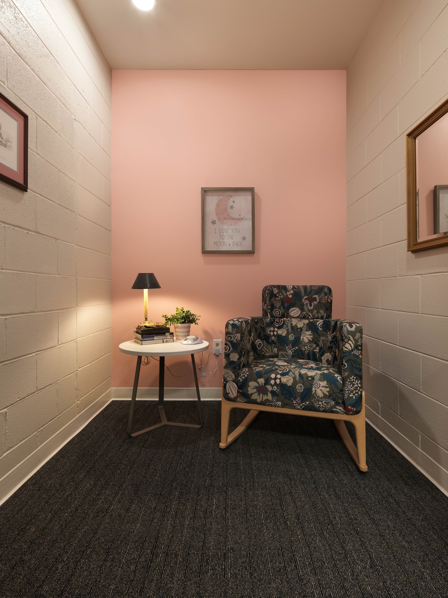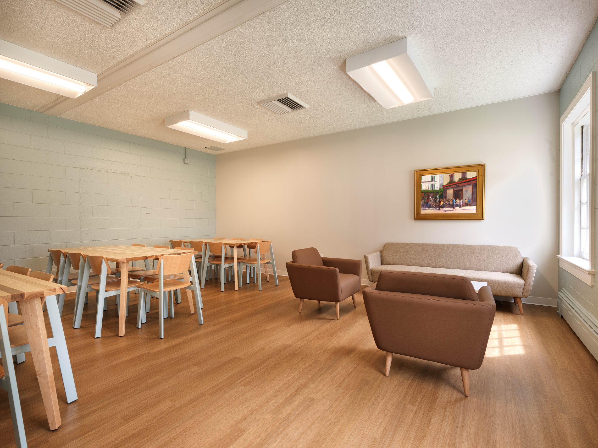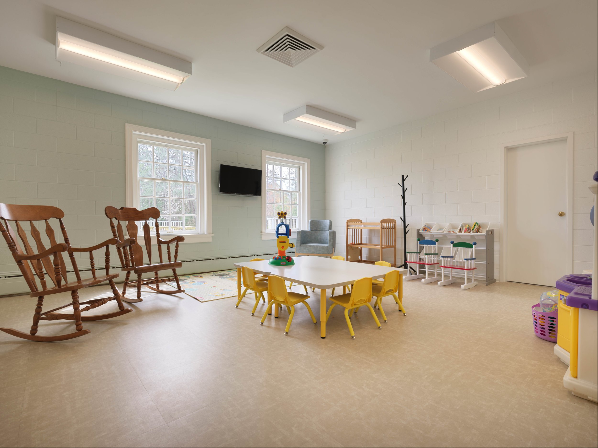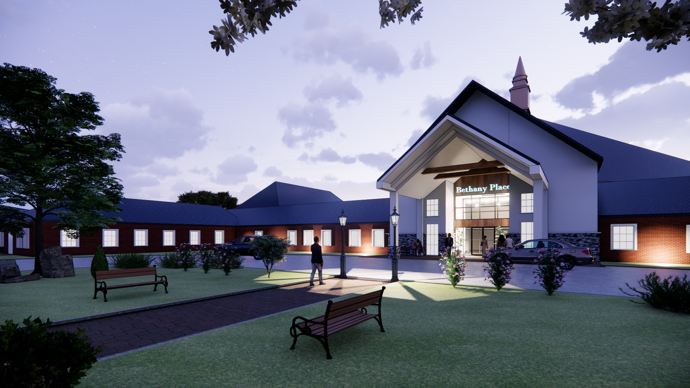Bethany Place
This Baptist church’s new space encourages community involvement and supports a diverse range of programs.
Bethany Place Baptist Church engaged SMBW in the renovation of their existing building in an effort to better serve the community and church’s needs. Bethany Place wanted a space that would help them stand out from other churches and give patrons a reason to want to join the church. Taking cues from hospitality design, the warm and inviting atmosphere and flexible multi-use spaces cater to the users and create a unique church experience.
Fellowship + Community
Gathering Space
Market: Corporate
Location: Chesterfield
Size: 42,100 SF
Year Completed: Est. 2023
APPROACH
The design of the space hinged on brand, user experience, flexibility and adaptability, and finding unique ways of serving the community. Throughout the project, the design uses a light and modern approach with pops of color based of the church’s signature blue and green brand. Each space aims to be exciting and interactive, and each room supports a variety of uses and programs. The adult classrooms have multiple layouts depending on the use, but each potential space fosters thoughtful and involved conversations in its own way, including seating ‘nooks’ along the corridor towards the adult wing for more private conversation space.
The design team hosted multiple programming sessions with church members and staff to accurately understand the churches needs. Even after the initial programming sessions, the Bethany Place ‘task force’ was very involved in the design, selection of furniture, and construction progress. As such, this space was truly influenced by its congregants. As the project progresses, the church and its members have communicated that they’re very pleased with the design and the community-forward process.

