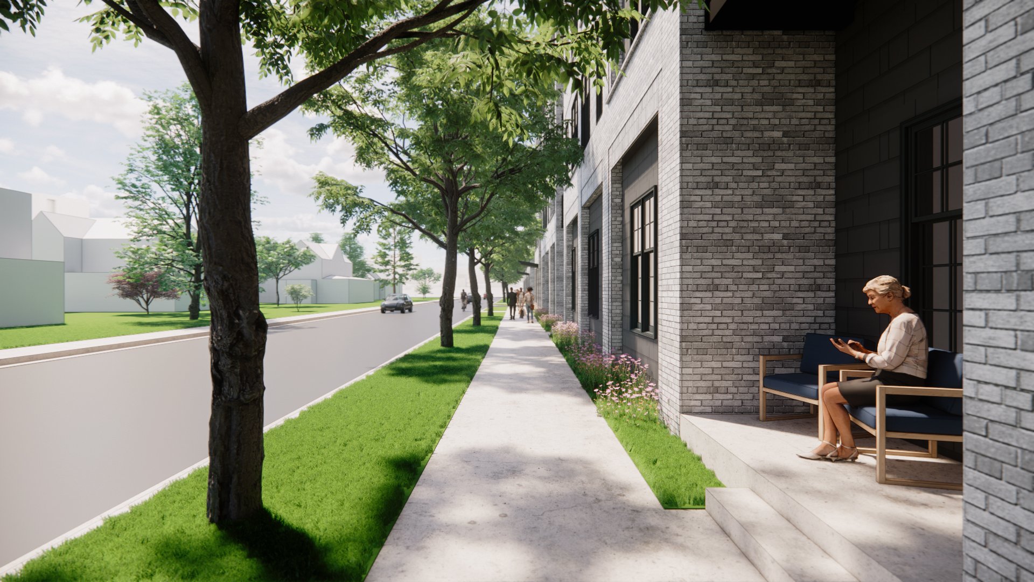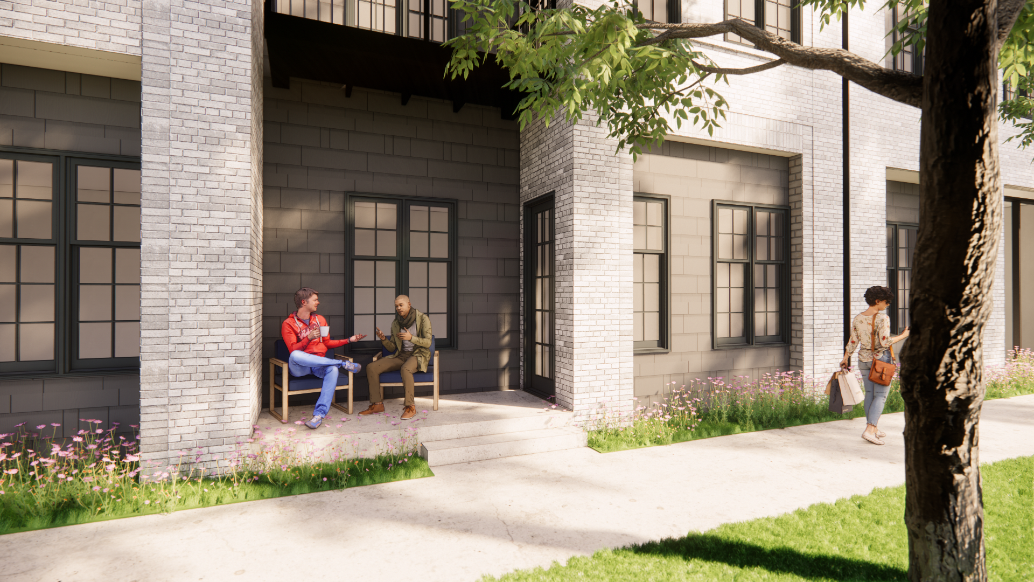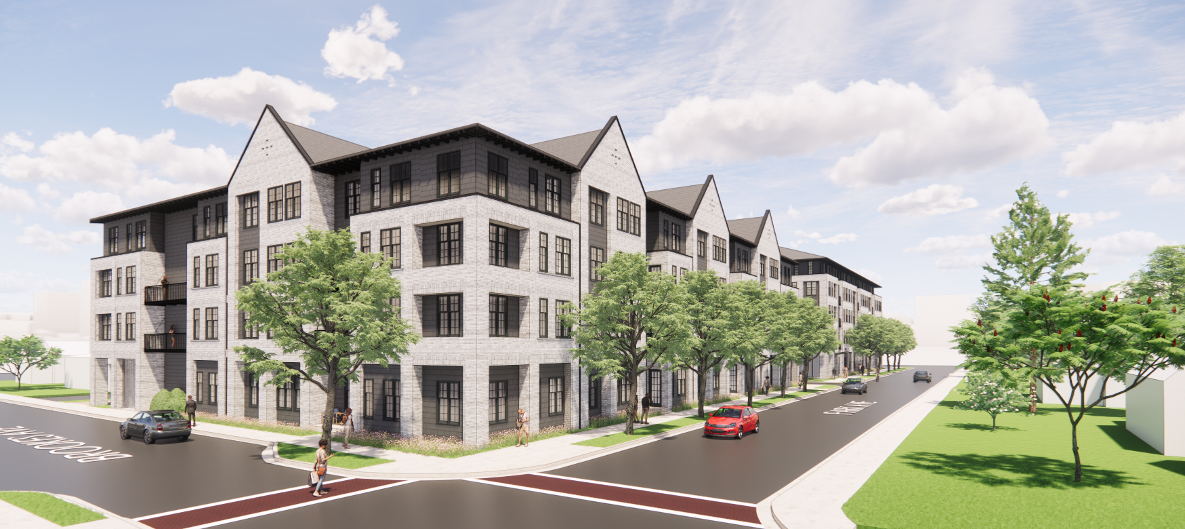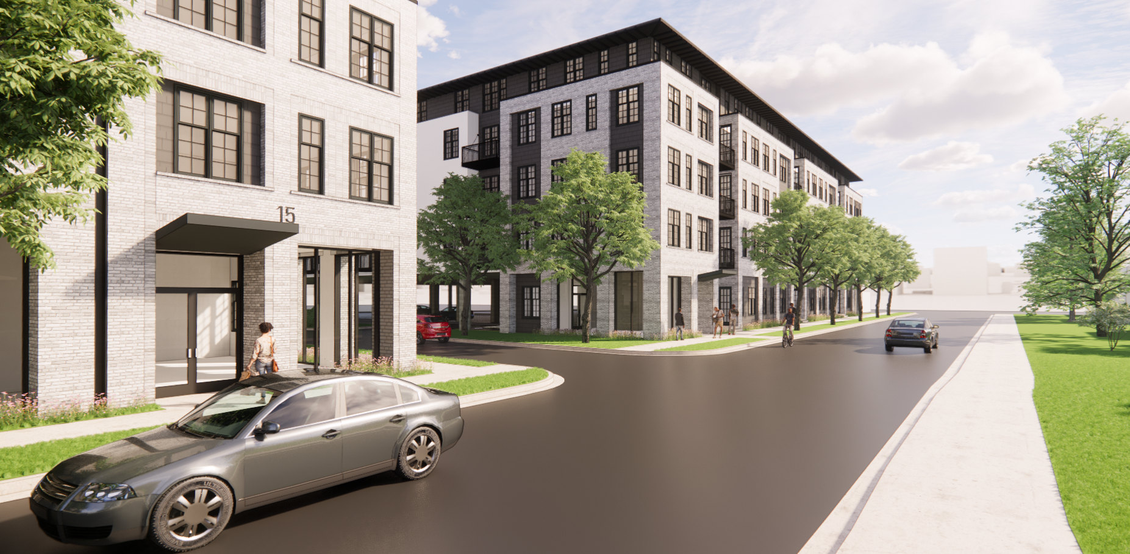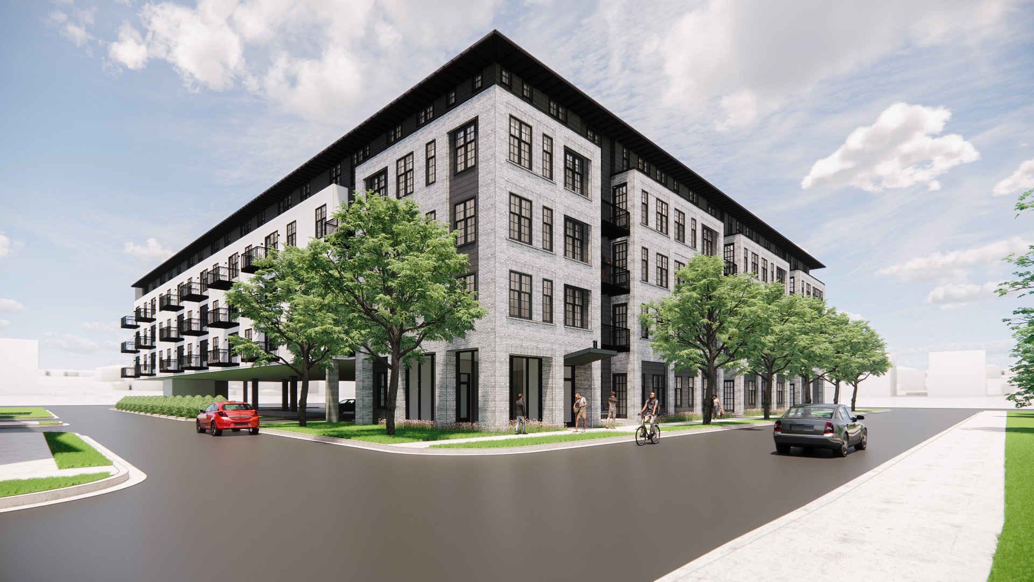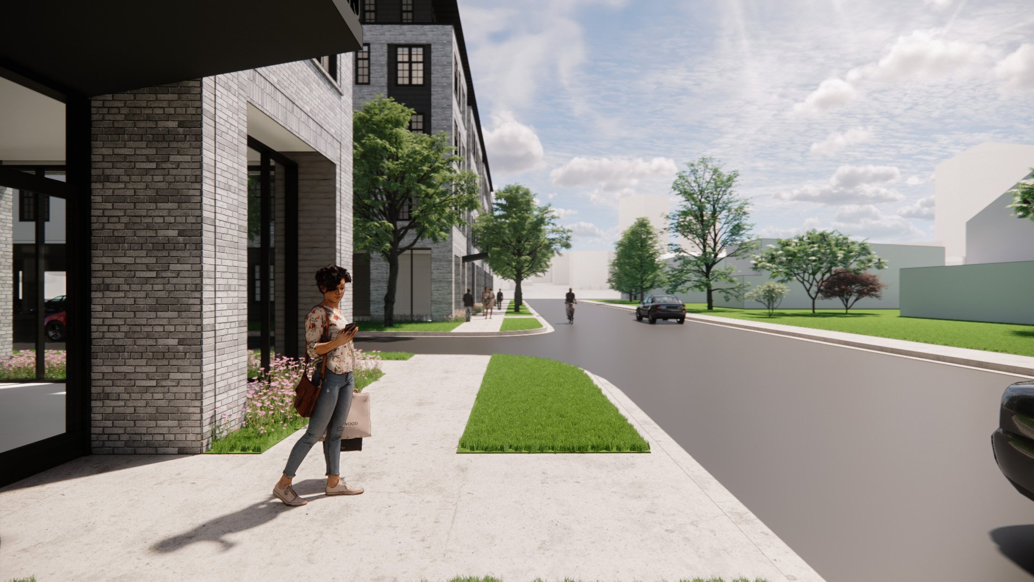Gaithersburg
smbw’s ongoing mixed-use development in Maryland.
Situated in a neighborhood seeking added density while simultaneously aiming to maintain the character and residential feel of its designated historic district, the design thoughtfully strikes a balance to satisfy both opposing drivers. The buildings use vernacular materials, architectural forms, and roof lines that nod to traditional single-family housing, but scale those moments appropriately to a large, multi-story development. Further bolstering the scale is an intentional move to both bury and visually conceal all parking from the pedestrian row, keeping the updated streetscapes pedestrian-friendly and invigorated with human activity.
Additional project information coming soon.
Retail + Apartments
Market: Mixed-Use
Location: Richmond
Size: 139,278 SF (combined buildings A and B)
The project features a number of amenities, including a fitness center, community room, pool, dog run, outdoor community space, dog wash, community kitchen, bike storage, package delivery service, EV charging stations, flex office space, and street level retail.
BUILDING DETAILS
The Gaithersburg development will feature 180 units. The first building is three stories of wood-framed construction (Type IIIB) with limited steel framing on one story concrete podium (Type IA). The second is four stories of wood-framed construction (Type IIIB) on one story concrete podium (Type IA) plus one level parking below grade. Structure parking is a fixture of the project with 1.25 spaces per unit. The primary materials incorporated into the design include brick, EIFS, Nichiha.
AMENITIES + BRANDING
