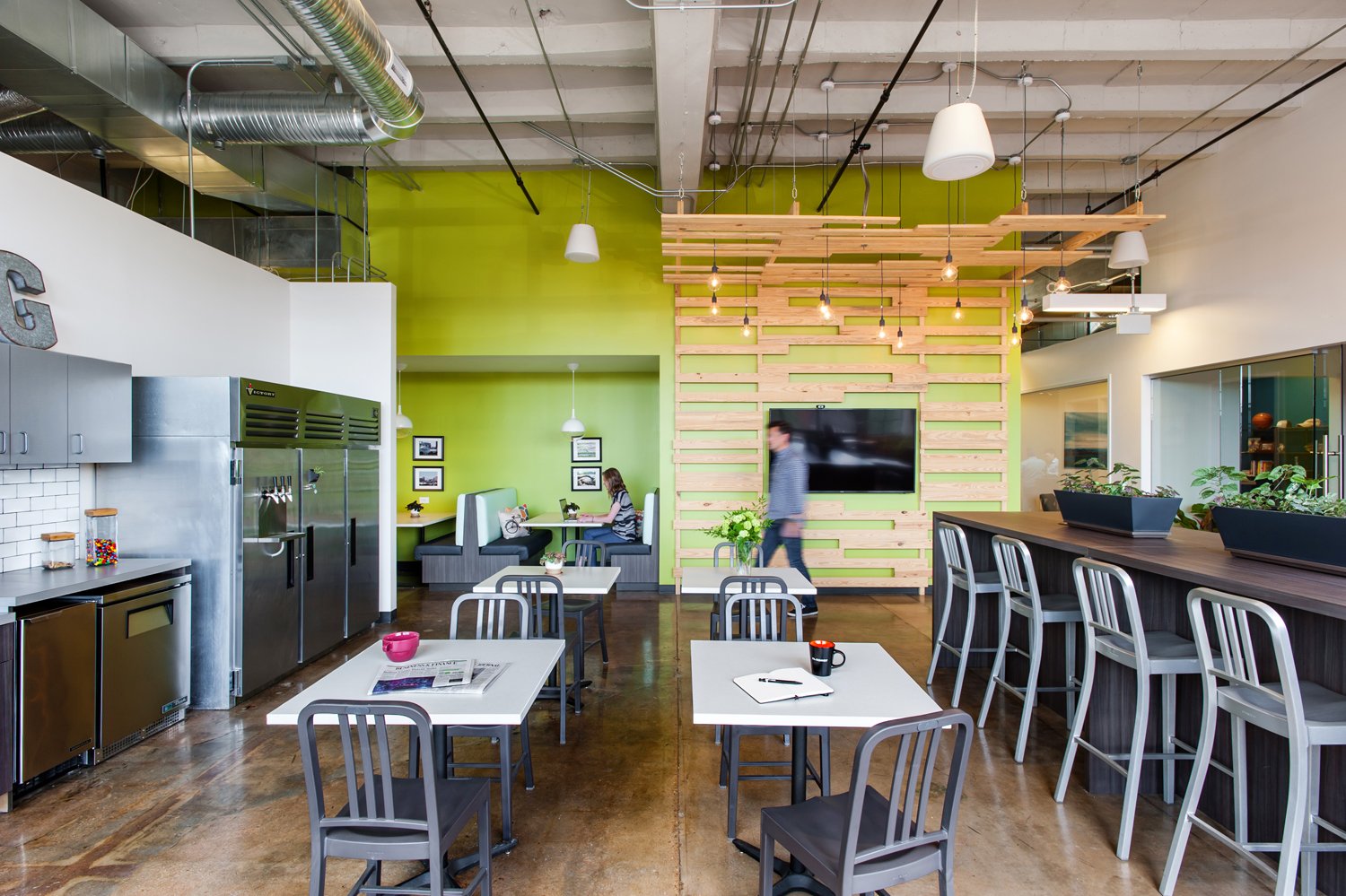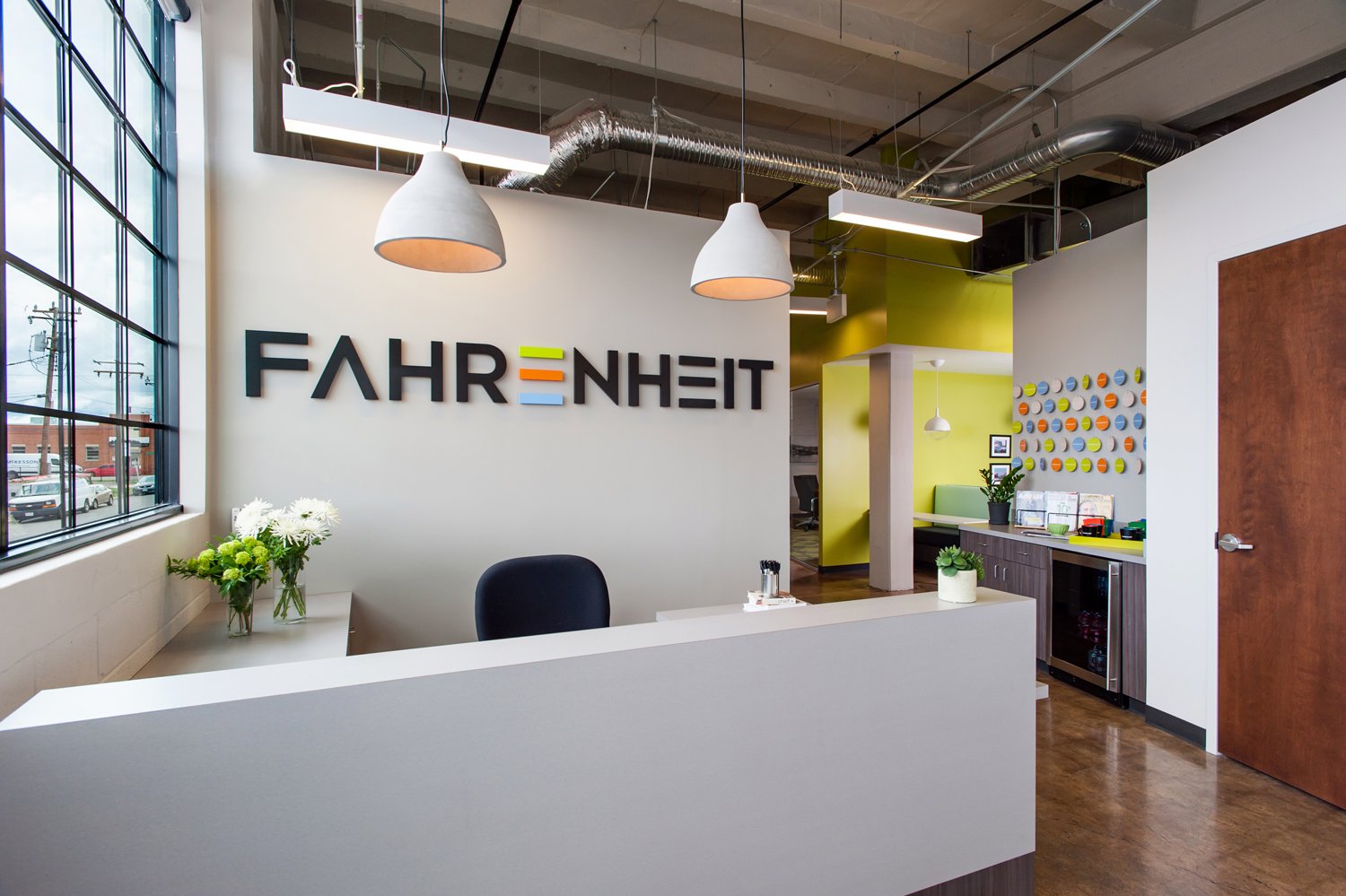Fahrenheit Advisors
This consulting and advisory firm wanted a space that connects them to the community and acts as a brand and culture tool.
With a progressive approach to tackling problems for their clients, Fahrenheit required a space that was reflective of their dynamic business model. Situated in the newly renovated Handcraft Building in historic Scott’s Addition, Fahrenheit’s new space provides a range of spaces to work, meet, collaborate, and gather.
Financial Advising
Market: Corporate
Location: Richmond
Size: 6,500 SF
Year Completed: 2017
APPROACH
With a goal to provide flexibility to their employees and clients in the new space, a mix of assigned, unassigned, open and private work areas achieved a balance, while also taking advantage of natural light from the ten foot tall perimeter windows. The space features a large-scale client wall, custom conference table and live edge reclaimed wood furniture elements, and a massive garage door in their café space.
MEASURING OUTCOMES
Being located in Scott’s Addition has been an excellent marketing tool, bringing a newfound visibility to their brand and mission. The space has helped Fahrenheit build relationships with local nonprofits and the community, creating opportunities for those organizations to use their café for parties and fundraising events. Since being in the space, the Fahrenheit team has found that staff utilizes and appreciates the variety of spaces suited to different ways of working.






