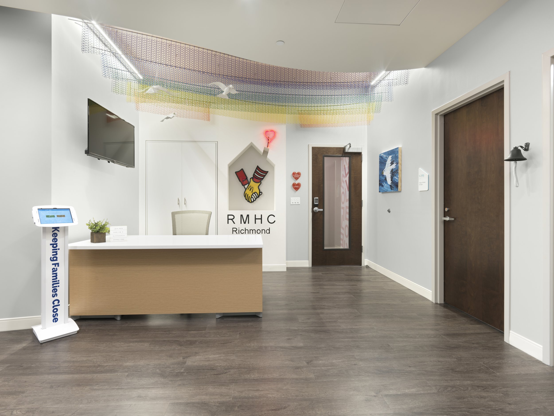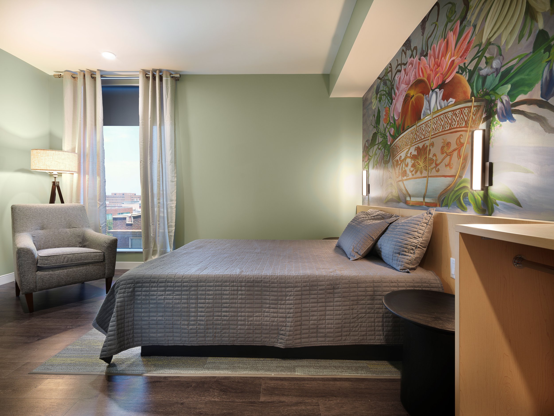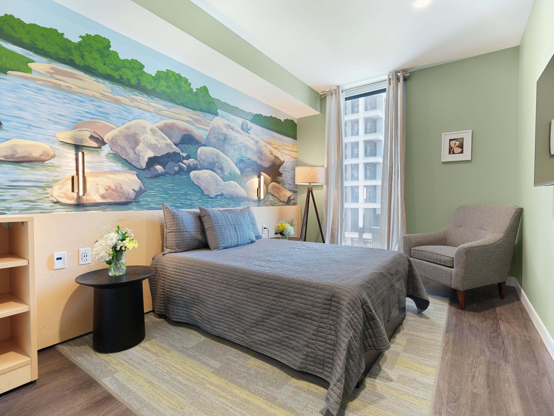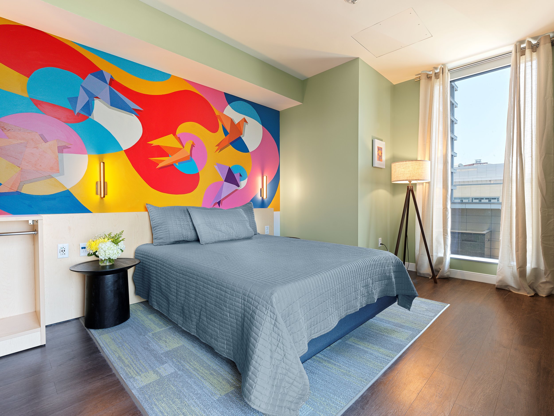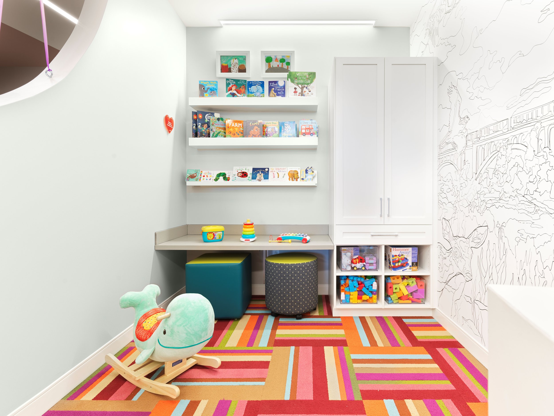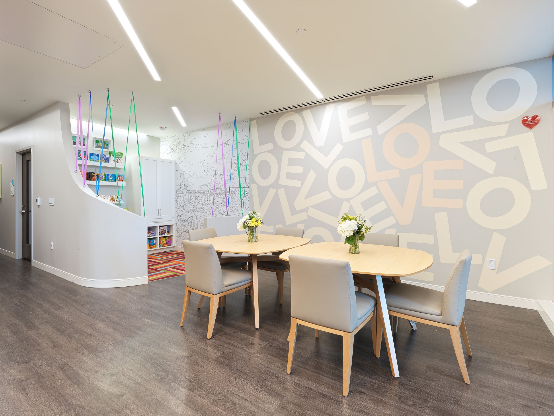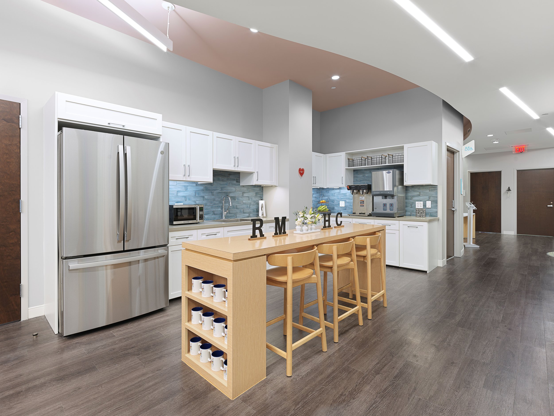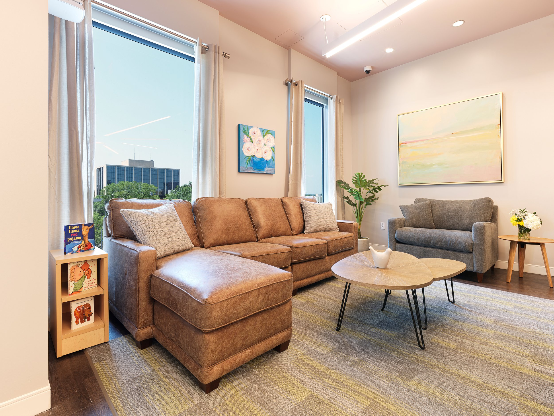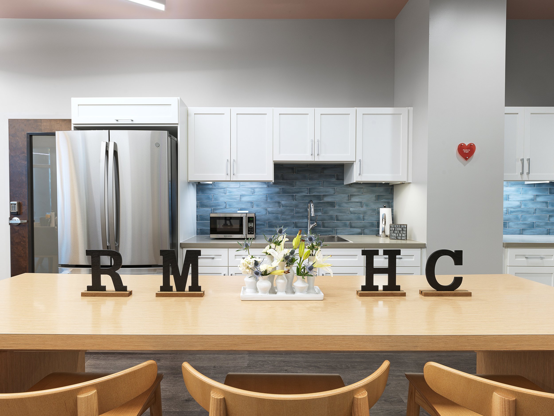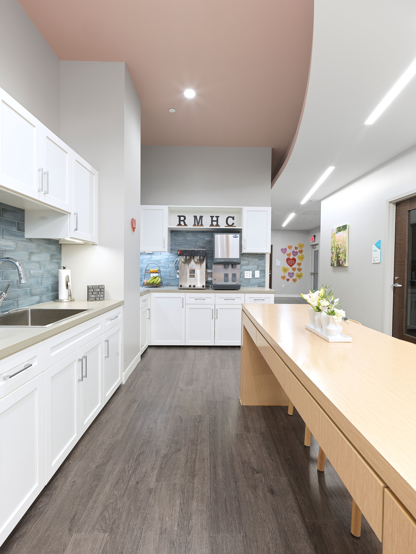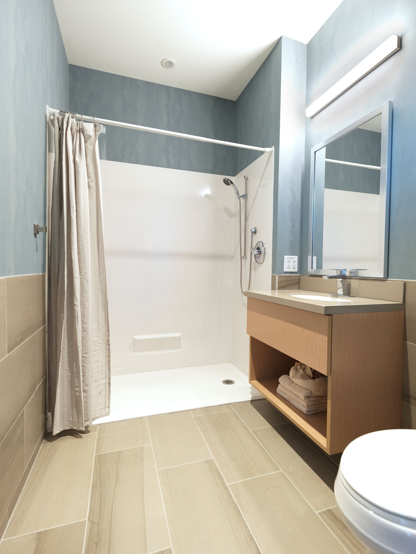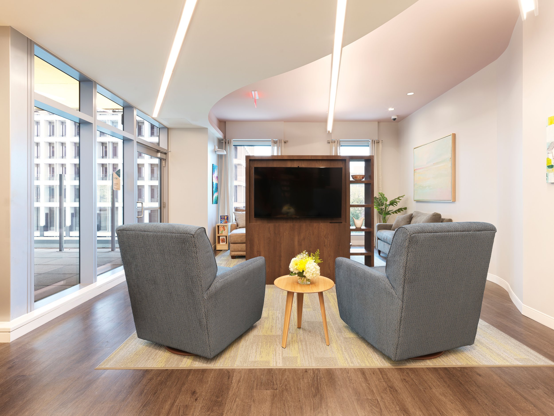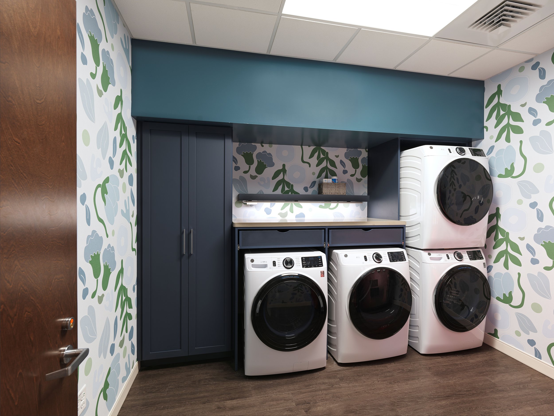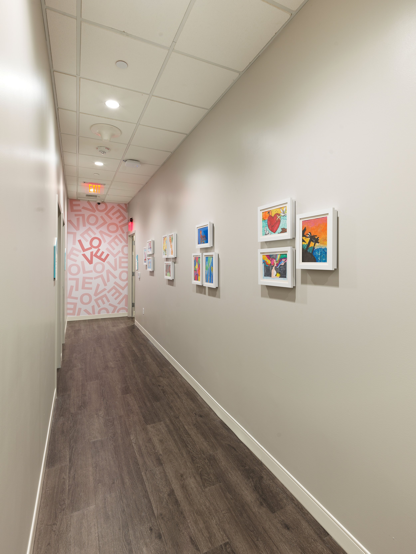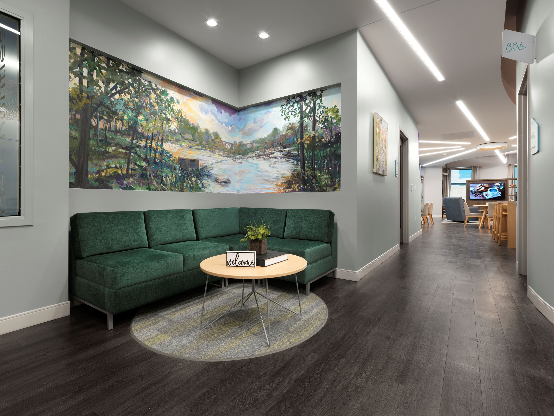In-Hospital Suite
RMHC’s new In-Hospital Suite provides a home away from home for patients’ families.
Focused on providing support to families of children receiving medical care, the Ronald McDonald House Charity in Richmond, VA has been looking for multiple opportunities to meet the growing need of the area. Physical and emotional comfort were the main drivers of the design for this space. While it is the child in the hospital, the trauma a parent goes through during the experience can quite overwhelming. Making sure the families have a comfortable place to rest and shower in a private bathroom was critical to ensuring RMHC’s mission.
Project Profile Coming Soon
Living and community
spaces for patients’
families
Market: Community
Location: Richmond
Size: 3,300 SF
Year Completed: 2023
APPROACH
Making sure the functional and physical needs of the guests are met is our first priority at SMBW. Four sleep rooms along the perimeter of the building were provided, making sure each room had its own window with views of the city skyline. Two accessible sleeping rooms and bathrooms made sure that any guests requiring additional accommodation were made comfortable. A Sitting Room and Dining Area provide opportunities for connection, while a small kitchenette provides space to prepare and serve coffee and meals for families at the hospital.
To support the emotional needs for RMHC’s guests, the team placed a high priority on calming, yet uplifting finishes and design. This space also merges form and function to work in the RMHC logo into the reception area millwork, capped with a neon heart representative of the heart in their logo. Understanding the healing effect art can have, the team worked with local artists to provide distinctive murals in each sleeping room, painting throughout, and even a floor to ceiling, black and white illustration of the James River wildlife that acts as a giant coloring page with whiteboard markers in the playroom.
